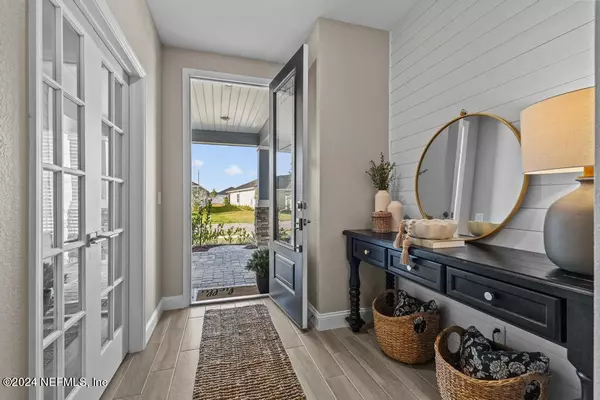$475,000
$489,000
2.9%For more information regarding the value of a property, please contact us for a free consultation.
3 Beds
2 Baths
2,126 SqFt
SOLD DATE : 05/29/2024
Key Details
Sold Price $475,000
Property Type Single Family Home
Sub Type Single Family Residence
Listing Status Sold
Purchase Type For Sale
Square Footage 2,126 sqft
Price per Sqft $223
Subdivision Silver Landing
MLS Listing ID 2022562
Sold Date 05/29/24
Style Ranch,Traditional
Bedrooms 3
Full Baths 2
HOA Fees $122/ann
HOA Y/N Yes
Originating Board realMLS (Northeast Florida Multiple Listing Service)
Year Built 2022
Annual Tax Amount $5,093
Lot Size 6,534 Sqft
Acres 0.15
Property Description
Meticulous SilverLeaf home shows like a model!
Gorgeous 2022 home in Silver Landing offers
3 BR/2BA + Office + Flex space. Open floor plan keeps it light and bright. Chef's kitchen includes quartz countertops, stainless appliances, gas range, large island with overhang for stools & white cabinetry! Wood look tile in living areas, lots of trim & shiplap; Large primary en-suite with large tub and stand up shower! Outside you'll find paver drive, front porch, screened patio and fully fenced backyard. Additionally: NO CDD, SilverLeaf's fantastic amenities and St Johns County's top rated schools!
Location
State FL
County St. Johns
Community Silver Landing
Area 305-World Golf Village Area-Central
Direction South on St Johns Parkway off of CR210 or North off CR16.
Interior
Interior Features Breakfast Bar, Ceiling Fan(s), Eat-in Kitchen, Entrance Foyer, Kitchen Island, Open Floorplan, Pantry, Primary Bathroom -Tub with Separate Shower, Primary Downstairs, Walk-In Closet(s)
Heating Central
Cooling Central Air
Flooring Carpet, Tile
Exterior
Garage Attached, Garage
Garage Spaces 2.0
Pool Community
Utilities Available Cable Connected, Electricity Connected, Natural Gas Connected, Sewer Connected, Water Connected
Amenities Available Clubhouse, Dog Park, Maintenance Grounds, Park, Pickleball, Playground, Tennis Court(s)
Waterfront No
Roof Type Shingle
Total Parking Spaces 2
Garage Yes
Private Pool No
Building
Water Public
Architectural Style Ranch, Traditional
New Construction No
Schools
Elementary Schools Wards Creek
Middle Schools Pacetti Bay
High Schools Tocoi Creek
Others
Senior Community No
Tax ID 0279714950
Acceptable Financing Cash, Conventional, FHA, VA Loan
Listing Terms Cash, Conventional, FHA, VA Loan
Read Less Info
Want to know what your home might be worth? Contact us for a FREE valuation!

Our team is ready to help you sell your home for the highest possible price ASAP
Bought with VYLLA HOME

"Molly's job is to find and attract mastery-based agents to the office, protect the culture, and make sure everyone is happy! "






