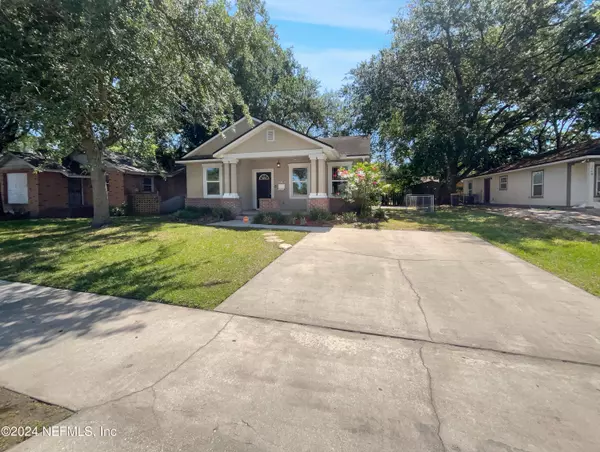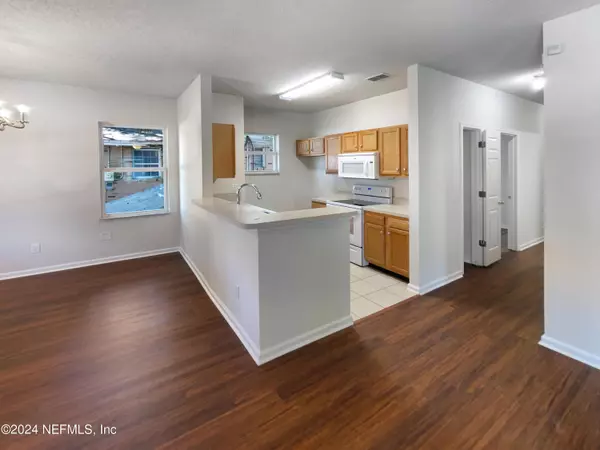$175,000
$175,000
For more information regarding the value of a property, please contact us for a free consultation.
3 Beds
2 Baths
1,144 SqFt
SOLD DATE : 06/10/2024
Key Details
Sold Price $175,000
Property Type Single Family Home
Sub Type Single Family Residence
Listing Status Sold
Purchase Type For Sale
Square Footage 1,144 sqft
Price per Sqft $152
Subdivision Lincoln Place
MLS Listing ID 2024355
Sold Date 06/10/24
Style Craftsman
Bedrooms 3
Full Baths 2
HOA Y/N No
Originating Board realMLS (Northeast Florida Multiple Listing Service)
Year Built 2008
Property Sub-Type Single Family Residence
Property Description
Discover the charm of this move-in-ready, craftsman style home with large front porch, a spacious open
floor plan, and modern updates—new paint, renovated bathrooms, and new flooring with LVP in
bedrooms and laminate hardwoods in the living area, tile floors in the kitchen and bathrooms. The
primary bedroom enjoys its own private full bath. The large backyard is ideal for relaxation or
entertainment. Conveniently close to restaurants, shopping, and downtown activities, this property is
perfect for first-time buyers or as a rental opportunity.
Location
State FL
County Duval
Community Lincoln Place
Area 074-Paxon
Direction Head South on I-95 and then exit onto 8th Street W., take a right onto Myrtle Ave N., then a left onto W 9th St., then a right onto McMillan
Interior
Interior Features Breakfast Bar, Open Floorplan, Primary Bathroom - Tub with Shower, Primary Bathroom -Tub with Separate Shower, Split Bedrooms
Heating Central
Cooling Central Air
Flooring Laminate, Tile, Vinyl
Laundry Electric Dryer Hookup, Washer Hookup
Exterior
Parking Features Off Street
Fence Back Yard
Pool None
Utilities Available Electricity Connected, Water Connected
Roof Type Shingle
Porch Front Porch
Garage No
Private Pool No
Building
Lot Description Cleared
Sewer Public Sewer
Water Public
Architectural Style Craftsman
Structure Type Composition Siding
New Construction No
Schools
Elementary Schools Susie E. Tolbert
Middle Schools Lake Shore
High Schools William M. Raines
Others
Senior Community No
Tax ID 051404000
Security Features Smoke Detector(s)
Acceptable Financing Cash, Conventional, FHA, VA Loan
Listing Terms Cash, Conventional, FHA, VA Loan
Read Less Info
Want to know what your home might be worth? Contact us for a FREE valuation!

Our team is ready to help you sell your home for the highest possible price ASAP
Bought with WATSON REALTY CORP
"Molly's job is to find and attract mastery-based agents to the office, protect the culture, and make sure everyone is happy! "






