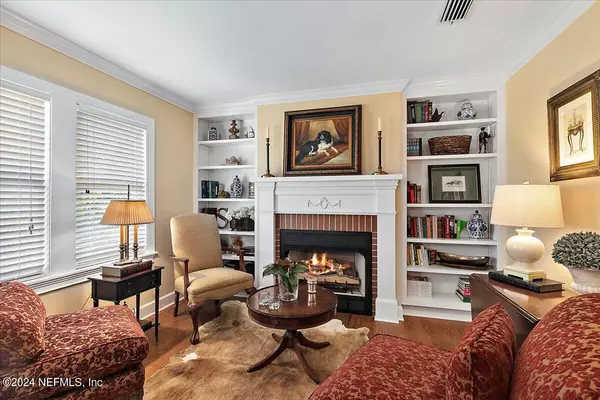$375,000
$399,000
6.0%For more information regarding the value of a property, please contact us for a free consultation.
3 Beds
3 Baths
1,800 SqFt
SOLD DATE : 06/14/2024
Key Details
Sold Price $375,000
Property Type Single Family Home
Sub Type Single Family Residence
Listing Status Sold
Purchase Type For Sale
Square Footage 1,800 sqft
Price per Sqft $208
Subdivision Macclenny
MLS Listing ID 2021766
Sold Date 06/14/24
Style Ranch
Bedrooms 3
Full Baths 3
Construction Status Updated/Remodeled
HOA Y/N No
Originating Board realMLS (Northeast Florida Multiple Listing Service)
Year Built 1960
Property Description
Welcome home to this multigenerational home that features a detached guest house with garage! Surrounded by mature landscaping and trees, step inside to your updated ranch style home that features crown molding and hard wood floors. Your main home features 2 kitchens and 2 bedrooms with 2 fireplace and guest home that features a bathroom and separate room. Home can be divided multiple ways to fit all your family needs. A small doll house or play house features heating and cooling. Home features extended driveway perfect for RV parking and so much more. Located in the heart of town near shopping restaurants, parks and minutes form I-10 for an easy commute. New roof installed 2019
Location
State FL
County Baker
Community Macclenny
Area 501-Macclenny Area
Direction Take I-10 west and exit right on 336 and merge onto FL-228 W and follow for 2.1 miles. Home is on left side.
Rooms
Other Rooms Guest House, Shed(s)
Interior
Interior Features Butler Pantry, Ceiling Fan(s), Primary Bathroom - Shower No Tub, Walk-In Closet(s)
Heating Central
Cooling Central Air
Flooring Vinyl, Wood
Fireplaces Number 1
Fireplace Yes
Laundry Electric Dryer Hookup
Exterior
Exterior Feature Outdoor Shower
Garage Attached, Garage, Gated, RV Access/Parking
Garage Spaces 2.0
Fence Back Yard
Pool None
Utilities Available Cable Available, Electricity Available, Sewer Connected, Water Connected
Waterfront No
Roof Type Shingle
Porch Front Porch, Rear Porch
Total Parking Spaces 2
Garage Yes
Private Pool No
Building
Sewer Public Sewer
Water Public
Architectural Style Ranch
Structure Type Vinyl Siding
New Construction No
Construction Status Updated/Remodeled
Schools
Middle Schools Baker County
High Schools Baker County
Others
Senior Community No
Tax ID 292S22007400000070
Acceptable Financing Cash, Conventional, FHA, USDA Loan, VA Loan
Listing Terms Cash, Conventional, FHA, USDA Loan, VA Loan
Read Less Info
Want to know what your home might be worth? Contact us for a FREE valuation!

Our team is ready to help you sell your home for the highest possible price ASAP
Bought with EXIT INSPIRED REAL ESTATE

"Molly's job is to find and attract mastery-based agents to the office, protect the culture, and make sure everyone is happy! "






