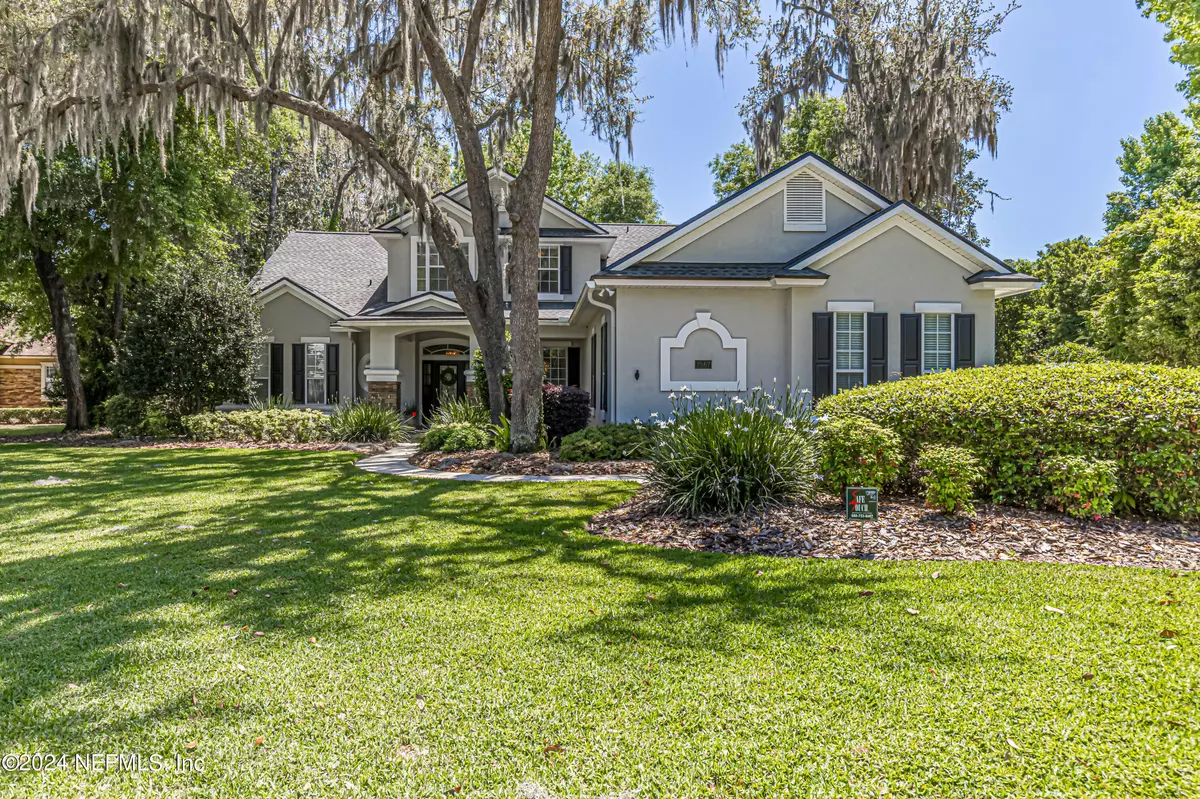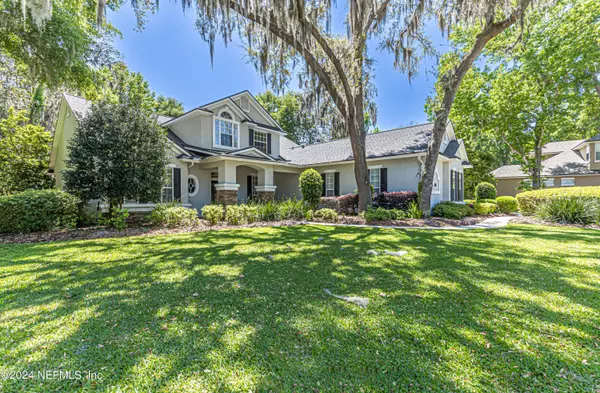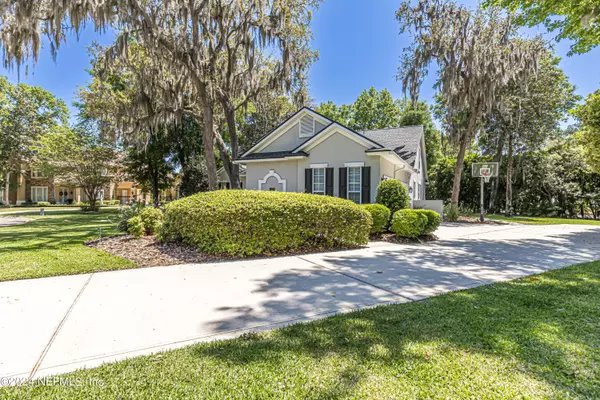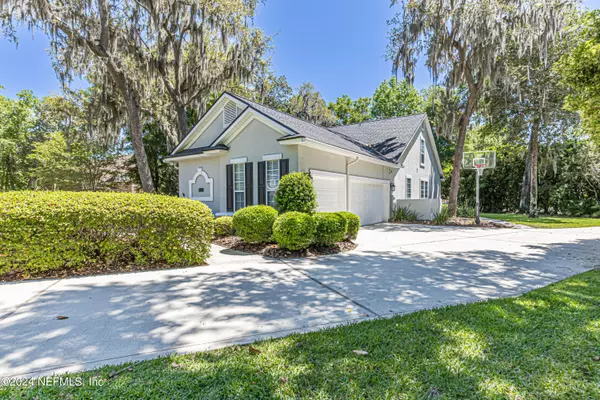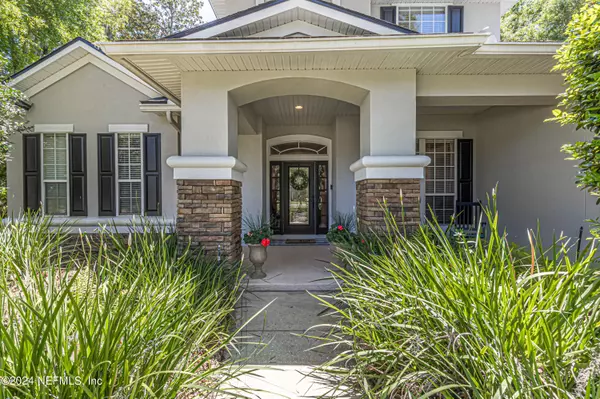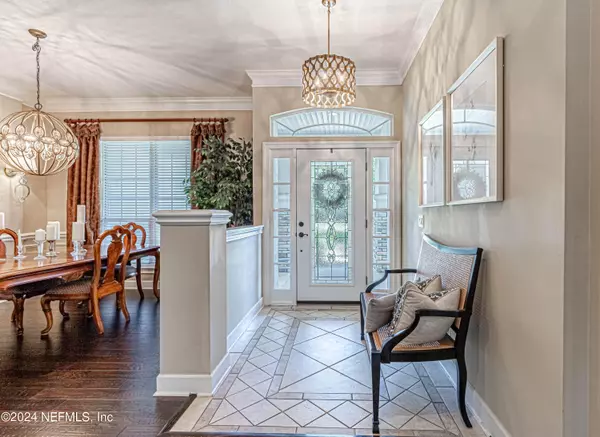$869,000
$869,000
For more information regarding the value of a property, please contact us for a free consultation.
5 Beds
4 Baths
3,646 SqFt
SOLD DATE : 06/17/2024
Key Details
Sold Price $869,000
Property Type Single Family Home
Sub Type Single Family Residence
Listing Status Sold
Purchase Type For Sale
Square Footage 3,646 sqft
Price per Sqft $238
Subdivision Eagle Harbor
MLS Listing ID 2018740
Sold Date 06/17/24
Style Contemporary
Bedrooms 5
Full Baths 4
HOA Fees $10/ann
HOA Y/N Yes
Originating Board realMLS (Northeast Florida Multiple Listing Service)
Year Built 2004
Annual Tax Amount $9,024
Lot Size 0.480 Acres
Acres 0.48
Property Sub-Type Single Family Residence
Property Description
Tucked away in the premier Cypress Creek neighborhood of Eagle Harbor, this home offers an exceptional blend of elegance and comfort with luxurious upgrades throughout. Step inside and be greeted by soaring high ceilings that create a sense of grandeur. Extensive wood floors flow seamlessly through the main living areas. The updated kitchen is a chef's dream, boasting sleek quartz countertops, modern cabinetry, and stainless appliances. Entertain in the formal living and dining areas, perfect for hosting gatherings and special occasions. The main floor includes a primary bedroom ensuite along with a guest room and bath, providing convenience and privacy. Upstairs are three more bedrooms, two baths, and a large bonus area that offers endless possibilities for recreation or functionality. Outside is your own private oasis with a screen-enclosed pool and lush backyard setting, ideal for outdoor living and entertaining. Eagle Harbor amenities include tennis, multiple pools, and more!
Location
State FL
County Clay
Community Eagle Harbor
Area 124-Fleming Island-Sw
Direction From I-295 and Hwy 17, Travel South on Hwy 17 ti Right on CR 220 to Left on Canova Rd to Left on Old Hard Rd to Right on Eagle Creek to Left on Country Side to Left on Ferntree Ln
Interior
Interior Features Breakfast Nook, Ceiling Fan(s), Eat-in Kitchen, Entrance Foyer, His and Hers Closets, Kitchen Island, Open Floorplan, Pantry, Primary Bathroom -Tub with Separate Shower, Primary Downstairs, Skylight(s), Walk-In Closet(s)
Heating Central
Cooling Central Air, Multi Units
Flooring Carpet, Tile, Wood
Fireplaces Number 1
Fireplaces Type Gas
Fireplace Yes
Exterior
Parking Features Attached, Garage, Garage Door Opener
Garage Spaces 3.0
Pool In Ground, Screen Enclosure
Utilities Available Cable Connected, Electricity Connected, Sewer Connected, Water Connected
Amenities Available Playground
View Trees/Woods
Roof Type Shingle
Porch Rear Porch, Screened
Total Parking Spaces 3
Garage Yes
Private Pool No
Building
Lot Description Cul-De-Sac, Many Trees
Sewer Public Sewer
Water Public
Architectural Style Contemporary
Structure Type Stone,Stucco
New Construction No
Schools
Elementary Schools Thunderbolt
Middle Schools Green Cove Springs
High Schools Fleming Island
Others
Senior Community No
Tax ID 08052601426400432
Security Features Smoke Detector(s)
Acceptable Financing Cash, Conventional, FHA, VA Loan
Listing Terms Cash, Conventional, FHA, VA Loan
Read Less Info
Want to know what your home might be worth? Contact us for a FREE valuation!

Our team is ready to help you sell your home for the highest possible price ASAP
Bought with MAVREALTY
"Molly's job is to find and attract mastery-based agents to the office, protect the culture, and make sure everyone is happy! "

