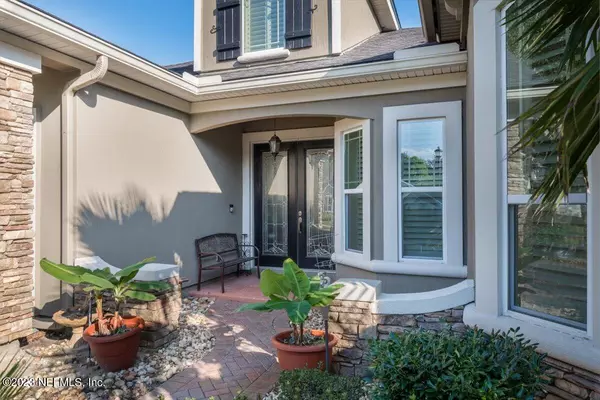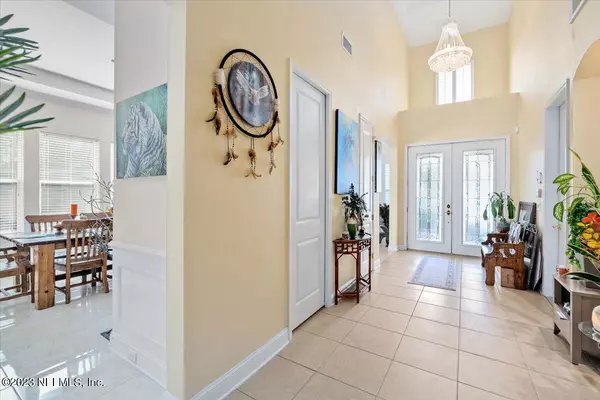$460,000
$460,000
For more information regarding the value of a property, please contact us for a free consultation.
3 Beds
3 Baths
2,392 SqFt
SOLD DATE : 06/14/2024
Key Details
Sold Price $460,000
Property Type Single Family Home
Sub Type Single Family Residence
Listing Status Sold
Purchase Type For Sale
Square Footage 2,392 sqft
Price per Sqft $192
Subdivision Tidewater
MLS Listing ID 1249856
Sold Date 06/14/24
Style Traditional
Bedrooms 3
Full Baths 2
Half Baths 1
HOA Fees $68/ann
HOA Y/N Yes
Originating Board realMLS (Northeast Florida Multiple Listing Service)
Year Built 2014
Property Sub-Type Single Family Residence
Property Description
Tucked within the cul-de-sac at Ridge Crossing Way, this elegant 3 bed 2 1/2 bath home boasts 9' ceilings, crown molding, with granite
countertops and tile throughout. Enjoy a private workspace through the French doors into a beautiful home office illuminated with lots of natural
light. Separate formal living and dining rooms provide lots of spaces to entertain and the kitchen family room combo features a wood burning fireplace. Enjoy outdoor aesthetic year-round in the climate controlled Florida room and a mosquito screened patio just beyond with a pond view. Solar panels are paid in full and off-set the electric bill. In the garage you'll find the tankless hot water and water filtration system, utility sink,
motorized fully retractable mosquito screen and cable hook-up. Schedule your showing today!
Location
State FL
County Duval
Community Tidewater
Area 096-Ft George/Blount Island/Cedar Point
Direction Fr 295, Take Hecksher E, Lt on New Berlin Rd, rt on Cedar Point Rd, Rt and veer Rt past gate on Clapboard Creek Dr, Rt on Ridge Crossing Way. Home in Cul De Sac.
Interior
Interior Features Eat-in Kitchen, Entrance Foyer, Kitchen Island, Pantry, Primary Bathroom -Tub with Separate Shower, Primary Downstairs, Split Bedrooms, Vaulted Ceiling(s), Walk-In Closet(s)
Heating Central, Heat Pump
Cooling Central Air, Electric
Flooring Tile
Fireplaces Number 1
Fireplace Yes
Exterior
Parking Features Attached, Garage, Garage Door Opener
Pool None
Utilities Available Cable Available, Cable Connected, Other
Amenities Available Clubhouse
View Water
Roof Type Shingle
Porch Front Porch, Patio, Porch, Screened
Private Pool No
Building
Lot Description Cul-De-Sac, Sprinklers In Front, Sprinklers In Rear
Sewer Public Sewer
Water Public
Architectural Style Traditional
Structure Type Frame,Stucco
New Construction No
Schools
Elementary Schools Thomas Jefferson
Others
HOA Fee Include Maintenance Grounds
Tax ID 1599424115
Security Features Security System Owned,Smoke Detector(s)
Acceptable Financing Cash, Conventional, FHA, VA Loan
Listing Terms Cash, Conventional, FHA, VA Loan
Read Less Info
Want to know what your home might be worth? Contact us for a FREE valuation!

Our team is ready to help you sell your home for the highest possible price ASAP
Bought with MARGANON REAL ESTATE FIRM
"Molly's job is to find and attract mastery-based agents to the office, protect the culture, and make sure everyone is happy! "






