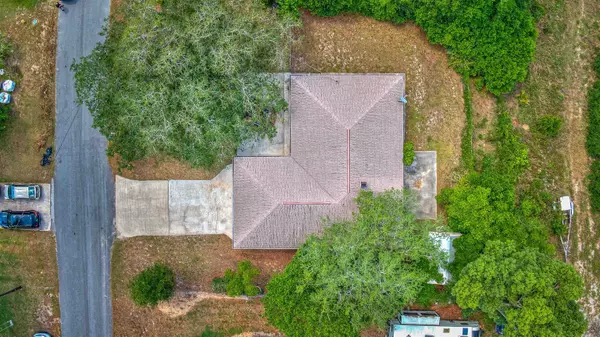$317,500
$349,900
9.3%For more information regarding the value of a property, please contact us for a free consultation.
3 Beds
2 Baths
1,910 SqFt
SOLD DATE : 06/24/2024
Key Details
Sold Price $317,500
Property Type Single Family Home
Sub Type Single Family Residence
Listing Status Sold
Purchase Type For Sale
Square Footage 1,910 sqft
Price per Sqft $166
Subdivision St Augustine South
MLS Listing ID 241642
Sold Date 06/24/24
Style Ranch,Single Family Home
Bedrooms 3
Full Baths 2
HOA Y/N No
Total Fin. Sqft 1910
Year Built 1979
Annual Tax Amount $4,372
Tax Year 2023
Lot Size 10,018 Sqft
Acres 0.23
Property Description
Discover the potential of 412 Gentian Rd, an exceptional investment opportunity in a prime location. This fixer-upper is a blank slate, prepped and primed for your dream remodel. With 3 bedrooms and 2 bathrooms, this home offers a solid foundation with numerous recent updates, making it an ideal canvas for customization. The property features a roof replaced in 2019, new windows installed in 2018 and recently re-plumbed with Pex, ensuring key structural elements are up to date. The garage was thoughtfully converted and permitted in 2019, adding valuable living space. Additionally, a spacious 16x12 storage shed, built in 2015, provides ample storage solutions. Situated on a generous 100x100 oversized lot, there's plenty of room for expansion or outdoor activities. Inside, you'll find fresh paint throughout, setting a clean and welcoming tone for your renovation plans. The house stands high and dry, having never flooded, and is in flood zone X, offering peace of mind. Built with block construction, the home promises durability and longevity. The neighborhood boasts two boat ramps and scenic walking trails, perfect for outdoor enthusiasts. Its proximity to the beaches and downtown St. Augustine means you'll enjoy the best of both worlds—peaceful suburban living with easy access to vibrant city life and an amazing coastal lifestyle.
Location
State FL
County Saint Johns
Area 12
Zoning RS-3
Rooms
Primary Bedroom Level 1
Master Bathroom Tub/Shower Combo
Master Bedroom 1
Interior
Interior Features Dishwasher, Range, Shed
Heating Central
Cooling Central
Flooring Tile, Concrete
Exterior
Parking Features Off Street
Community Features Community Dock
Roof Type Shingle
Building
Story 1
Water County
Architectural Style Ranch, Single Family Home
Level or Stories 1
New Construction No
Schools
Elementary Schools Osceola Elementary
Middle Schools Murray Middle
High Schools Pedro Menendez High School
Others
Senior Community No
Acceptable Financing Cash, Conv
Listing Terms Cash, Conv
Read Less Info
Want to know what your home might be worth? Contact us for a FREE valuation!

Our team is ready to help you sell your home for the highest possible price ASAP

"Molly's job is to find and attract mastery-based agents to the office, protect the culture, and make sure everyone is happy! "






