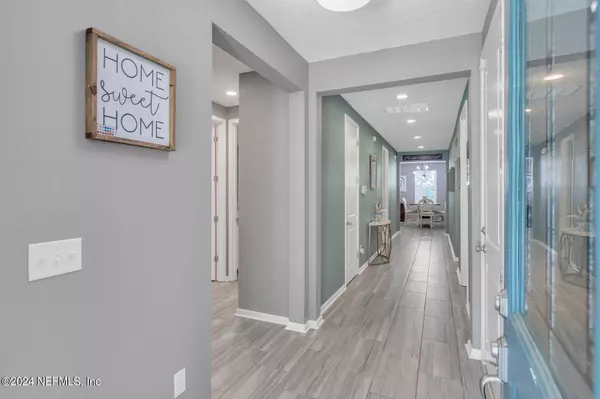$580,000
$599,000
3.2%For more information regarding the value of a property, please contact us for a free consultation.
5 Beds
3 Baths
2,476 SqFt
SOLD DATE : 06/24/2024
Key Details
Sold Price $580,000
Property Type Single Family Home
Sub Type Single Family Residence
Listing Status Sold
Purchase Type For Sale
Square Footage 2,476 sqft
Price per Sqft $234
Subdivision Oakridge Landing
MLS Listing ID 2023600
Sold Date 06/24/24
Style Traditional
Bedrooms 5
Full Baths 3
HOA Fees $69/qua
HOA Y/N Yes
Originating Board realMLS (Northeast Florida Multiple Listing Service)
Year Built 2015
Annual Tax Amount $3,928
Lot Size 8,712 Sqft
Acres 0.2
Property Description
**OPEN HOUSE 5/19 12:00 - 2:30**Are you worried about those hot Florida summer days? Worry no more!! Move into your new home and cool off in the gorgeous pool in your backyard. The versatility of this 5 bed/3 bath home gives you so many options!! Downstairs you will find the primary bedroom as well as 3 good-sized secondary bedrooms. Upstairs is either the 5th bedroom or it makes for a perfect teen retreat, (wo)man cave, or even a multi-generational suite! What's important is everyone has their own space. And, when you are ready to come together gather in the large family room! As you prepare food for guests you'll never have FOMO as the open layout lends itself to entertaining. Opening the french doors to the outside extends your living/entertaining space. Be sure to take notice of the extras such as plantation shutters, 8 ft doors and epoxy garage flooring. Great news...this is a wide lot and no CDD fees!! Enjoy the beautiful neighborhood of Oakridge Landing conveniently located to all the new shopping and A-rated schools!
Location
State FL
County St. Johns
Community Oakridge Landing
Area 301-Julington Creek/Switzerland
Direction Turn West onto Race Track Rd 1.4 mi. Turn left onto Veteran's Pkwy. Pass Durbin Crossing and Oakridge Landing will be on left.
Interior
Interior Features Breakfast Bar, Ceiling Fan(s), Entrance Foyer, Guest Suite, Kitchen Island, Pantry, Primary Bathroom -Tub with Separate Shower, Primary Downstairs, Split Bedrooms, Walk-In Closet(s)
Heating Central
Cooling Central Air
Flooring Carpet, Tile
Exterior
Parking Features Attached, Garage
Garage Spaces 2.0
Fence Back Yard, Full
Pool Community, In Ground
Utilities Available Cable Connected, Electricity Connected, Sewer Connected, Water Connected
View Trees/Woods
Porch Covered, Rear Porch
Total Parking Spaces 2
Garage Yes
Private Pool No
Building
Sewer Public Sewer
Water Public
Architectural Style Traditional
New Construction No
Schools
Elementary Schools Patriot Oaks Academy
Middle Schools Patriot Oaks Academy
High Schools Creekside
Others
Senior Community No
Tax ID 0096710840
Security Features Smoke Detector(s)
Acceptable Financing Cash, Conventional, FHA, VA Loan
Listing Terms Cash, Conventional, FHA, VA Loan
Read Less Info
Want to know what your home might be worth? Contact us for a FREE valuation!

Our team is ready to help you sell your home for the highest possible price ASAP
Bought with BERKSHIRE HATHAWAY HOMESERVICES FLORIDA NETWORK REALTY
"Molly's job is to find and attract mastery-based agents to the office, protect the culture, and make sure everyone is happy! "






