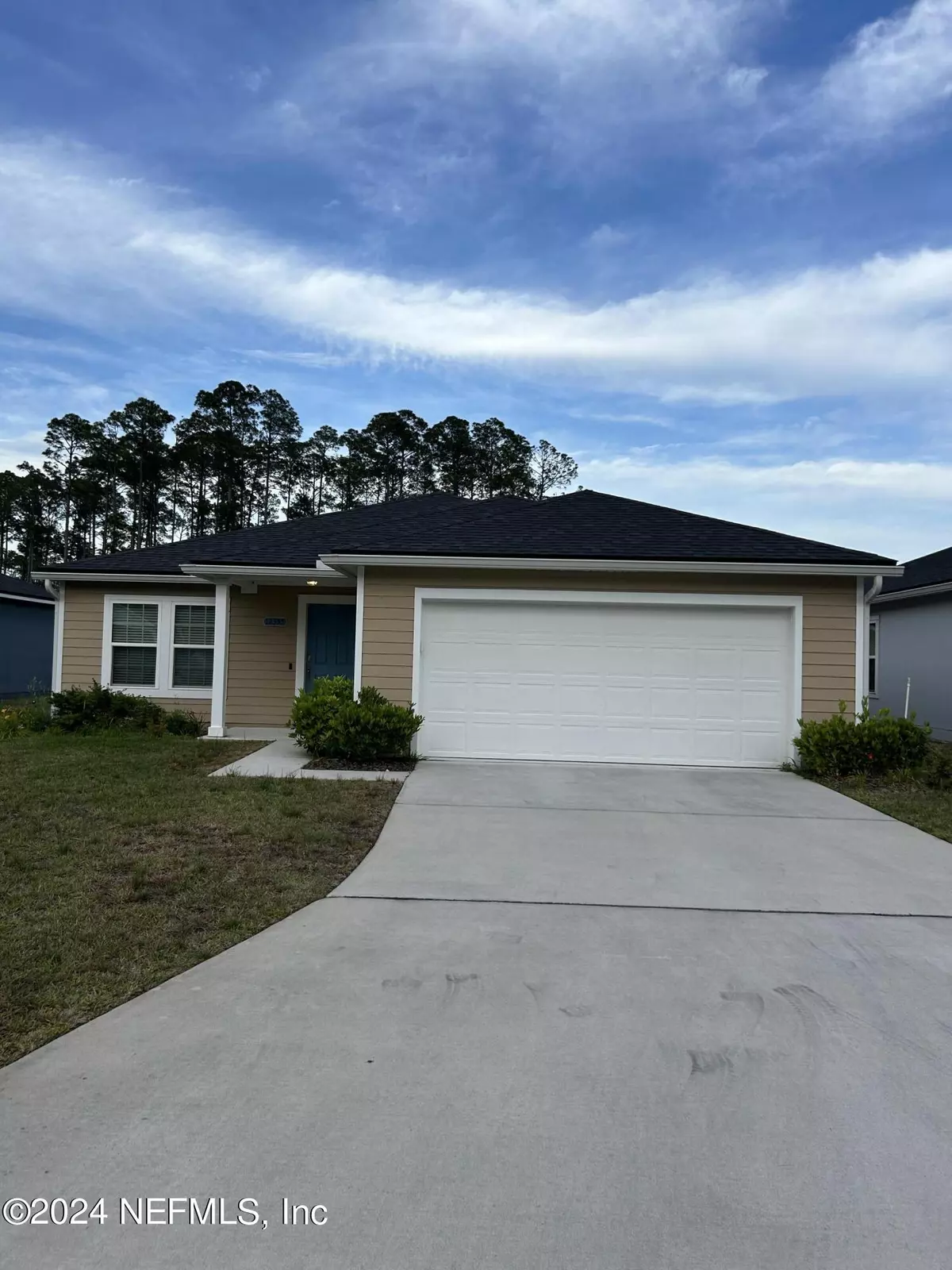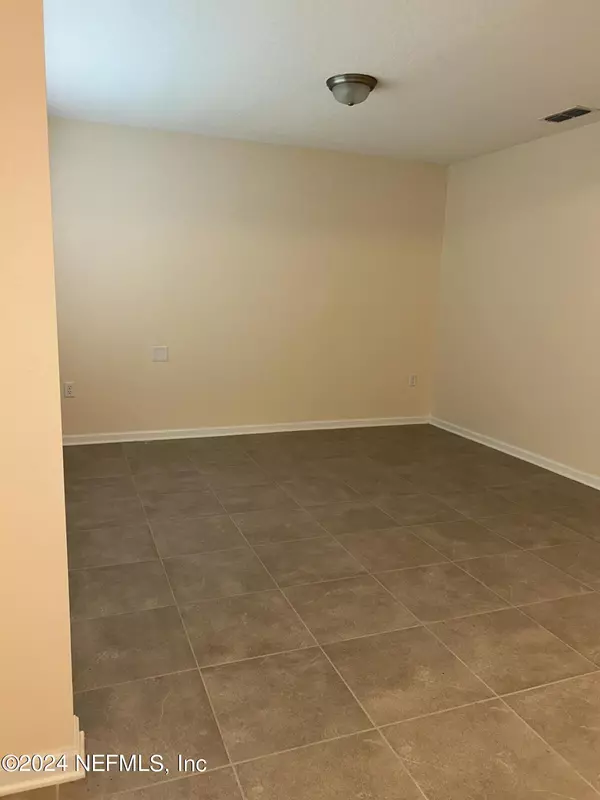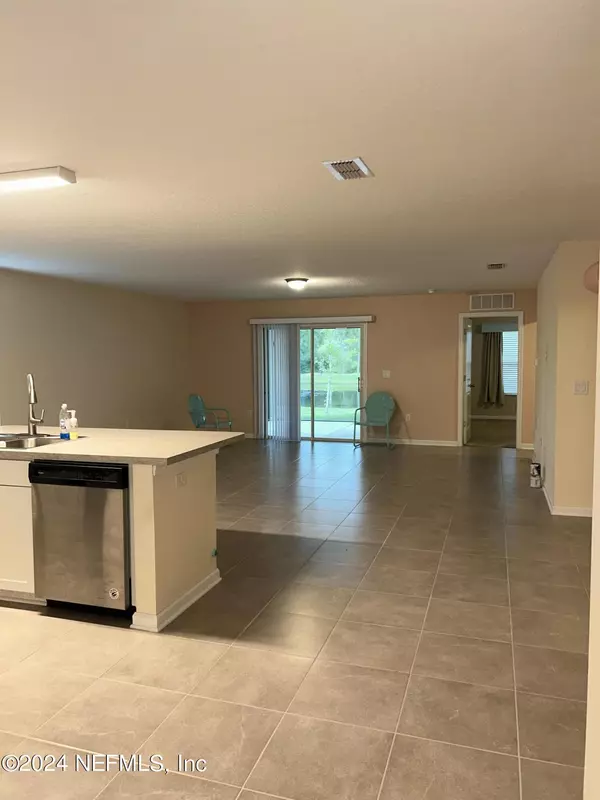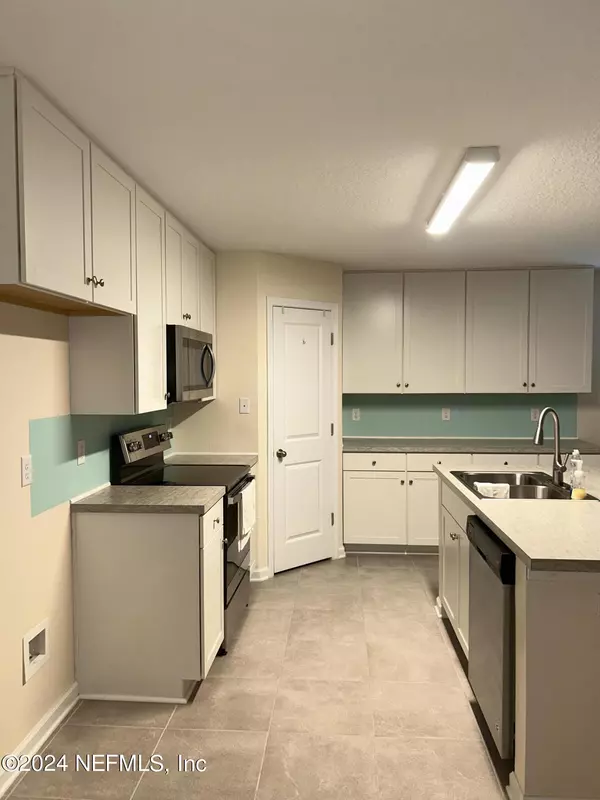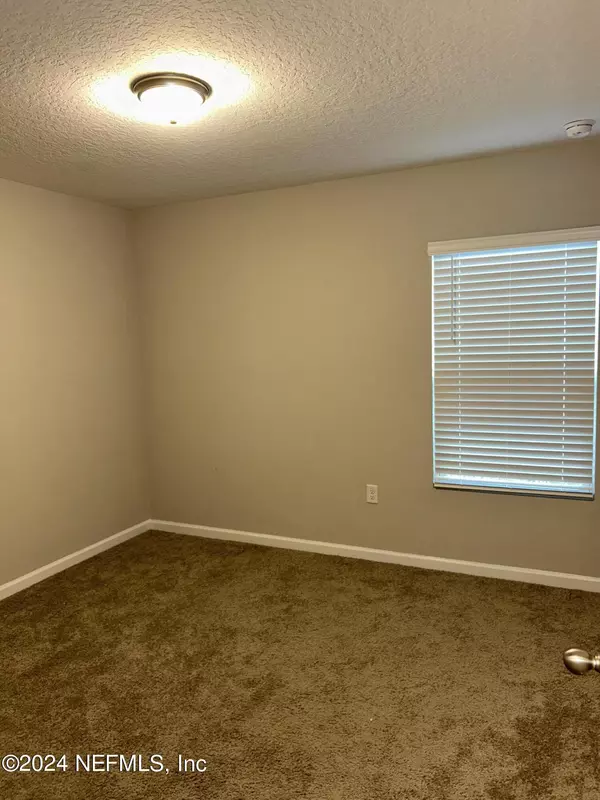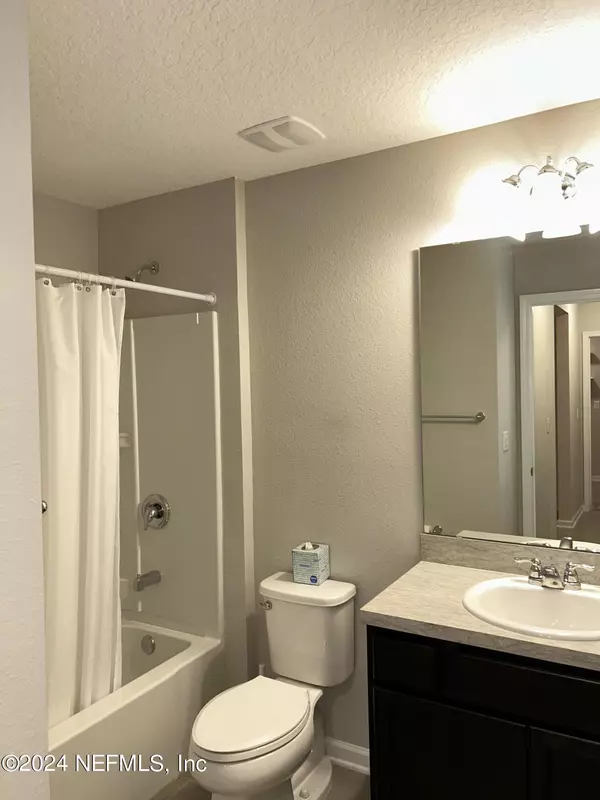$325,000
$325,000
For more information regarding the value of a property, please contact us for a free consultation.
3 Beds
2 Baths
1,866 SqFt
SOLD DATE : 06/27/2024
Key Details
Sold Price $325,000
Property Type Single Family Home
Sub Type Single Family Residence
Listing Status Sold
Purchase Type For Sale
Square Footage 1,866 sqft
Price per Sqft $174
Subdivision Cherry Lakes
MLS Listing ID 2024004
Sold Date 06/27/24
Bedrooms 3
Full Baths 2
HOA Fees $34/ann
HOA Y/N Yes
Originating Board realMLS (Northeast Florida Multiple Listing Service)
Year Built 2019
Property Description
Looking for a spacious home in a quiet neighborhood? Are you ready for a change but want to avoid the overpriced properties of Saint Johns or Ponte Vedra? This home is for you! The open floorplan offers plenty of room to make your vision a reality! The home consists of 3 bedrooms, 2 full baths & a formal dining room. Master Bedroom offers a walk in closet with additional shelves already built in! Enjoy the open concept kitchen/living space with quartz counter tops, walk-in pantry, and an expansive kitchen island that overlooks the family room. The screened lanai overlooks a pond, allowing owners to privately enjoy beautiful sunsets with a good book or glass of wine. Priced to sell **MOTIVATED BUYER**
Location
State FL
County Duval
Community Cherry Lakes
Area 092-Oceanway/Pecan Park
Direction Take I 295 North to Alta Dr. Turn left on New Berlin Rd. Turn left on Dunn Creek Rd. Cherry Lakes is on the left hand side.
Interior
Interior Features Entrance Foyer, Kitchen Island, Open Floorplan, Pantry, Primary Bathroom - Shower No Tub, Primary Downstairs, Walk-In Closet(s)
Heating Electric
Cooling Electric
Flooring Carpet, Tile
Laundry Electric Dryer Hookup, Washer Hookup
Exterior
Parking Features Garage, Garage Door Opener, On Street
Garage Spaces 2.0
Pool None
Utilities Available Cable Available, Electricity Connected, Sewer Connected, Water Connected
View Pond, Trees/Woods
Roof Type Shingle
Porch Covered, Rear Porch, Screened
Total Parking Spaces 2
Garage Yes
Private Pool No
Building
Sewer Public Sewer
Water Public
New Construction No
Schools
Elementary Schools Louis Sheffield
Middle Schools Oceanway
High Schools First Coast
Others
HOA Fee Include Maintenance Grounds
Senior Community No
Tax ID 1065240420
Acceptable Financing Cash, Conventional, FHA, VA Loan
Listing Terms Cash, Conventional, FHA, VA Loan
Read Less Info
Want to know what your home might be worth? Contact us for a FREE valuation!

Our team is ready to help you sell your home for the highest possible price ASAP
Bought with FLORIDA HOMES REALTY & MTG LLC

"Molly's job is to find and attract mastery-based agents to the office, protect the culture, and make sure everyone is happy! "

