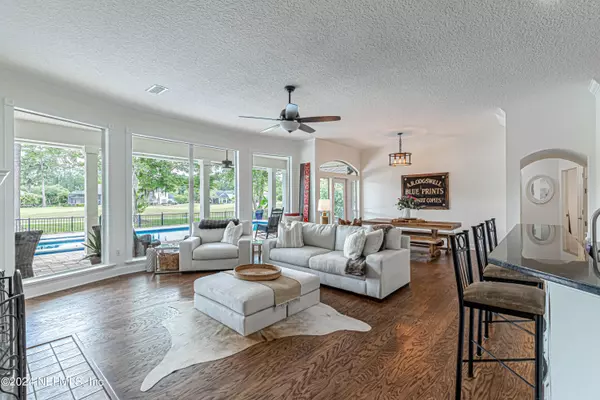$705,000
$720,000
2.1%For more information regarding the value of a property, please contact us for a free consultation.
4 Beds
3 Baths
2,832 SqFt
SOLD DATE : 07/02/2024
Key Details
Sold Price $705,000
Property Type Single Family Home
Sub Type Single Family Residence
Listing Status Sold
Purchase Type For Sale
Square Footage 2,832 sqft
Price per Sqft $248
Subdivision Eagle Harbor
MLS Listing ID 2023509
Sold Date 07/02/24
Bedrooms 4
Full Baths 3
HOA Fees $5/ann
HOA Y/N Yes
Originating Board realMLS (Northeast Florida Multiple Listing Service)
Year Built 2001
Annual Tax Amount $6,663
Lot Size 10,454 Sqft
Acres 0.24
Property Sub-Type Single Family Residence
Property Description
This stunning POOL HOME overlooking the second green of the award winning Eagle Harbor golf course is loaded with upgrades and updates! Beautiful accent wall and crown moldings adorn. This impeccably maintained 4 bedroom 3 bath home, plus an office, boasts an open floor plan, a newer roof ( 3 years old) new hot water heater, fresh interior and exterior paint, gorgeous wood floors, updated baths, a chefs kitchen including granite counters, 42 inch cabinets, refrigerator, washer and dryer, new light fixtures, wood burning fireplace, a stunning covered lanai and pergola overlooking the sparkling oversized heated pool/hot tub. A 2.5 car garage with shark coated floors allows for cars and a golf cart and has a HUGE amount of attic trussed storage space above. Gardens have been lovingly maintained by its current owners. Don't miss this beauty located in the heart of Eagle Harbor and just a short bike ride to the pools, tennis courts, and schools.
Location
State FL
County Clay
Community Eagle Harbor
Area 122-Fleming Island-Nw
Direction I 295 Exit Roosevelt/SR 17 and head south. 6 miles enter main entrance of Eagle Harbor. Take Eagle Harbor Parkway to Harbor Lake Drive and turn Left. Turn Left onto Country Walk Drive and Right onto Southbrook Drive. Home is on the left.
Interior
Interior Features Breakfast Bar, Breakfast Nook, Ceiling Fan(s), Kitchen Island, Open Floorplan, Pantry, Primary Bathroom -Tub with Separate Shower, Primary Downstairs, Walk-In Closet(s)
Heating Central, Electric
Cooling Electric, Split System, Zoned
Flooring Tile, Wood
Fireplaces Number 1
Fireplaces Type Wood Burning
Furnishings Unfurnished
Fireplace Yes
Exterior
Parking Features Attached, Garage, Garage Door Opener
Garage Spaces 2.5
Fence Back Yard
Pool Private, In Ground, Fenced, Heated, Salt Water
Utilities Available Cable Connected, Electricity Connected, Sewer Connected, Water Connected, Propane
Amenities Available Trash
View Golf Course, Pool
Roof Type Shingle
Porch Covered, Porch
Total Parking Spaces 2
Garage Yes
Private Pool No
Building
Lot Description On Golf Course
Sewer Public Sewer
Water Public
Structure Type Stucco
New Construction No
Schools
Elementary Schools Fleming Island
Middle Schools Lakeside
High Schools Fleming Island
Others
Senior Community No
Tax ID 31042602126202964
Acceptable Financing Cash, Conventional, FHA, VA Loan
Listing Terms Cash, Conventional, FHA, VA Loan
Read Less Info
Want to know what your home might be worth? Contact us for a FREE valuation!

Our team is ready to help you sell your home for the highest possible price ASAP
Bought with ONE SOTHEBY'S INTERNATIONAL REALTY
"Molly's job is to find and attract mastery-based agents to the office, protect the culture, and make sure everyone is happy! "






