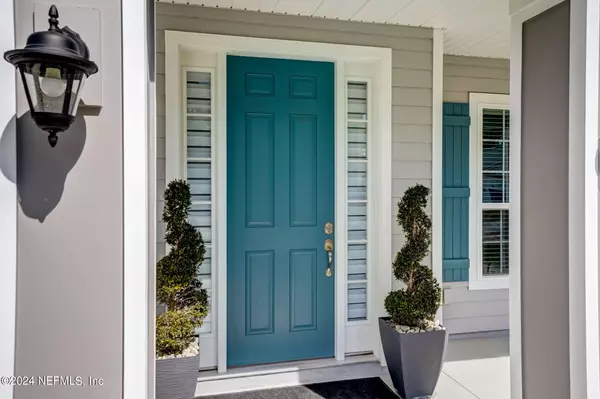$565,000
$585,000
3.4%For more information regarding the value of a property, please contact us for a free consultation.
4 Beds
4 Baths
2,473 SqFt
SOLD DATE : 07/05/2024
Key Details
Sold Price $565,000
Property Type Single Family Home
Sub Type Single Family Residence
Listing Status Sold
Purchase Type For Sale
Square Footage 2,473 sqft
Price per Sqft $228
Subdivision Sandy Creek
MLS Listing ID 2011694
Sold Date 07/05/24
Style Traditional
Bedrooms 4
Full Baths 3
Half Baths 1
HOA Fees $68/mo
HOA Y/N Yes
Originating Board realMLS (Northeast Florida Multiple Listing Service)
Year Built 2023
Lot Size 9,583 Sqft
Acres 0.22
Property Description
Welcome home to this meticulously maintained home in Sandy Creek. Like brand new, solid built SEDA home. NO CDD FEE & LOW HOA. Situated on a Preserve lot big enough for a large pool. Step inside this turnkey 4 Bdrm 3 1/2 Bath home boasting the large master suite on the main level with his and hers closets and LARGE walk in shower. Chefs kitchen offers plenty of space for entertaining with large quartz countertops and expansive Island. Family room leads to the large screened in Lanai overlooking the private natural preserve offering Privacy with no neighbors behind you. Plenty of room upstairs with an added bonus room, 3 bedrooms and 2 full size bathrooms. Owners have done upgrades to the builders standard. Screened in Lanai, new landscaping, designer blinds and blinds throughout, ceiling fans and new shower doors in upstairs bath just to name a few. Oversized driveway & St. Johns county school district. Centrally located and easy Freeway Access to I-95 with another Access coming soon! Situated on an oversized lot backing up to the preserve for privacy. Home offers a large driveway and no neighbors directly across the street for even more privacy. This home is great even for your most pickiest buyer.
Location
State FL
County St. Johns
Community Sandy Creek
Area 304- 210 South
Direction I-95 South to County Rd. 210 go East. Right on Sandy Creek Pkwy. Right on Suzanne Lake Dr.
Interior
Interior Features Breakfast Nook, Ceiling Fan(s), Eat-in Kitchen, Entrance Foyer, His and Hers Closets, Kitchen Island, Open Floorplan, Pantry, Primary Bathroom - Shower No Tub, Smart Thermostat, Walk-In Closet(s)
Heating Central
Cooling Central Air
Flooring Carpet, Tile
Furnishings Unfurnished
Exterior
Parking Features Garage
Garage Spaces 2.0
Pool None
Utilities Available Cable Available, Cable Connected, Electricity Available, Electricity Connected, Sewer Available, Sewer Connected, Water Available, Water Connected
Amenities Available Dog Park
View Protected Preserve
Roof Type Shingle
Porch Covered, Porch, Rear Porch, Screened
Total Parking Spaces 2
Garage Yes
Private Pool No
Building
Lot Description Wooded
Sewer Public Sewer
Water Public
Architectural Style Traditional
Structure Type Vinyl Siding
New Construction No
Schools
Elementary Schools Liberty Pines Academy
Middle Schools Liberty Pines Academy
High Schools Beachside
Others
HOA Name BCM SERVICES
Senior Community No
Tax ID 0264851110
Security Features Smoke Detector(s)
Acceptable Financing Cash, Conventional, FHA, VA Loan
Listing Terms Cash, Conventional, FHA, VA Loan
Read Less Info
Want to know what your home might be worth? Contact us for a FREE valuation!

Our team is ready to help you sell your home for the highest possible price ASAP
Bought with ATLANTIC COASTAL REALTY

"Molly's job is to find and attract mastery-based agents to the office, protect the culture, and make sure everyone is happy! "






