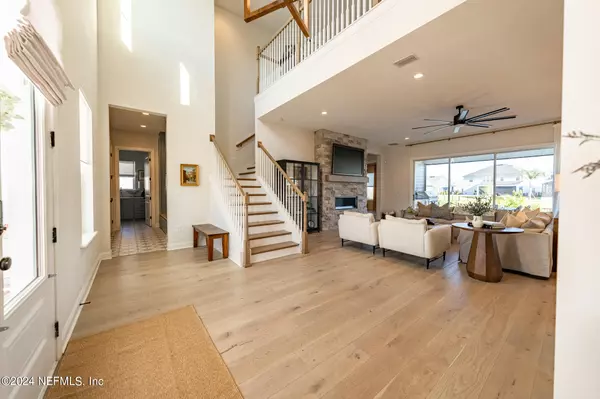$1,400,000
$1,375,000
1.8%For more information regarding the value of a property, please contact us for a free consultation.
5 Beds
4 Baths
4,116 SqFt
SOLD DATE : 07/08/2024
Key Details
Sold Price $1,400,000
Property Type Single Family Home
Sub Type Single Family Residence
Listing Status Sold
Purchase Type For Sale
Square Footage 4,116 sqft
Price per Sqft $340
Subdivision Beacon Lake
MLS Listing ID 2026564
Sold Date 07/08/24
Style Contemporary
Bedrooms 5
Full Baths 3
Half Baths 1
Construction Status Updated/Remodeled
HOA Fees $146/ann
HOA Y/N Yes
Originating Board realMLS (Northeast Florida Multiple Listing Service)
Year Built 2023
Annual Tax Amount $5,820
Lot Size 10,454 Sqft
Acres 0.24
Property Description
Welcome to luxury living at this elegant 2023 Toll Brothers home where not a single upgrade was skipped. Immediately notice the 3 car garage, completed with epoxy floors, & heavy duty steel cabinetry (300 lbs per shelf) As you step inside and see the dreamy laundry room featuring custom cabinets & TWO washer/dryers for efficiency. Engineered hardwood flooring and large windows throughout provide natural light inside that seamlessly flows to a covered patio w/ built in summer kitchen, pool & breathtaking lake view. engineered hardwood flooring throughout, an exceptional kitchen with high-end appliances, an XL granite island, & butlers pantry! Attention to detail is prevalent with the sophisticated finishes in each room. Upstairs
is the bonus room w/ built in bunk beds and cabinetry, and additional built in desk space at the loft area, and 3 bedrooms. This home combines contemporary style with natural beauty, offering a unique opportunity to experience waterfront living at its finest!
Location
State FL
County St. Johns
Community Beacon Lake
Area 304- 210 South
Direction From 1-95 S, Take Exit 329. Turn Left onto County Road 210 E, Right onto Beacon Lake Parkway. At the Traffic Circle, Take the 2nd Exit onto Twin Creeks Drive. Turn Left Onto Cutgrass Lane, Turn Right onto Loosestrife Way, turn left onto awlleaf court and home is on the right.
Interior
Interior Features Breakfast Bar, Built-in Features, Butler Pantry, Ceiling Fan(s), Kitchen Island, Open Floorplan, Pantry, Primary Bathroom -Tub with Separate Shower, Primary Downstairs, Split Bedrooms, Walk-In Closet(s)
Heating Central
Cooling Central Air
Flooring Wood
Fireplaces Number 1
Fireplaces Type Electric
Fireplace Yes
Laundry Electric Dryer Hookup, In Unit, Lower Level, Sink, Washer Hookup
Exterior
Exterior Feature Outdoor Kitchen
Parking Features Additional Parking, Attached, Garage, Garage Door Opener
Garage Spaces 3.0
Fence Back Yard
Pool Private, In Ground
Utilities Available Cable Available, Electricity Connected, Sewer Connected, Water Connected
Amenities Available Basketball Court, Children's Pool, Clubhouse, Dog Park, Fitness Center, Pickleball, Playground, Spa/Hot Tub, Tennis Court(s)
Waterfront Description Lake Front
View Lake, Pool
Roof Type Shingle
Porch Covered, Patio
Total Parking Spaces 3
Garage Yes
Private Pool No
Building
Lot Description Cul-De-Sac
Sewer Public Sewer
Water Public
Architectural Style Contemporary
New Construction No
Construction Status Updated/Remodeled
Others
HOA Fee Include Security
Senior Community No
Tax ID 0237240830
Security Features Security Gate
Acceptable Financing Cash, Conventional
Listing Terms Cash, Conventional
Read Less Info
Want to know what your home might be worth? Contact us for a FREE valuation!

Our team is ready to help you sell your home for the highest possible price ASAP
Bought with KELLER WILLIAMS REALTY ATLANTIC PARTNERS

"Molly's job is to find and attract mastery-based agents to the office, protect the culture, and make sure everyone is happy! "






