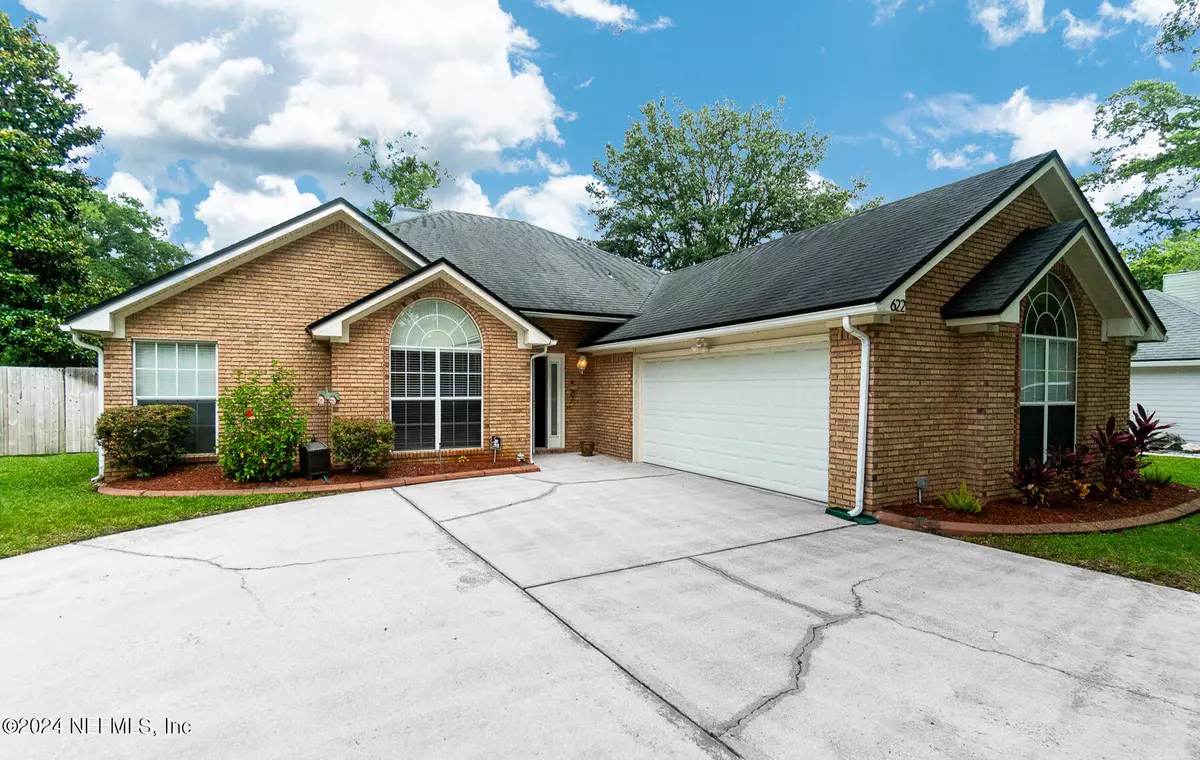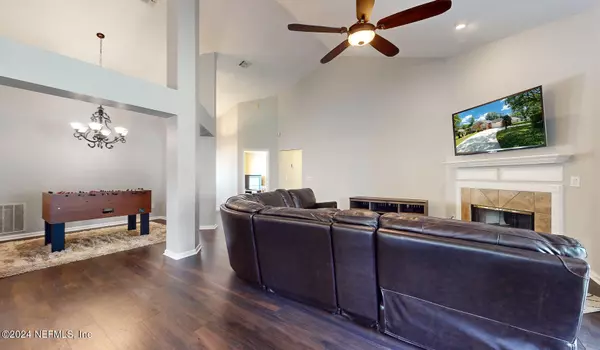$395,000
$400,000
1.3%For more information regarding the value of a property, please contact us for a free consultation.
3 Beds
2 Baths
1,934 SqFt
SOLD DATE : 07/12/2024
Key Details
Sold Price $395,000
Property Type Single Family Home
Sub Type Single Family Residence
Listing Status Sold
Purchase Type For Sale
Square Footage 1,934 sqft
Price per Sqft $204
Subdivision Hibernia Oaks
MLS Listing ID 2028353
Sold Date 07/12/24
Style Traditional
Bedrooms 3
Full Baths 2
Construction Status Updated/Remodeled
HOA Fees $19/ann
HOA Y/N Yes
Originating Board realMLS (Northeast Florida Multiple Listing Service)
Year Built 1991
Annual Tax Amount $2,773
Lot Size 0.270 Acres
Acres 0.27
Property Sub-Type Single Family Residence
Property Description
This Fleming Island custom-built home is nestled in a cul-de-sac & offers low a HOA fee & a prime location close to shopping, restaurants & schools. Upgrades include new water heater in 2021, bathrooms renovated in 2022, new AC in Sept 2022 & new flooring. All brick exterior features a circular driveway & concrete curb landscaping. Vaulted ceilings grace the main living space. The heart of the home centers around a spacious kitchen featuring a breakfast bar & eat-in space, seamlessly flowing into the family room with fireplace. Primary suite features a bump-out sitting area. Primary bathroom boasts a luxurious garden tub, separate shower with dual shower heads, including a rain shower, water closet, & dual sinks, accompanied by a walk-in closet. Off the living room/kitchen is the all-weather Florida room, accessible from both the primary suite & living room, offering a seamless transition to the fully fenced backyard that has a 8-foott-tall fence for added privacy.
Location
State FL
County Clay
Community Hibernia Oaks
Area 123-Fleming Island-Se
Direction Hwy 17 South to left on Bald Eagle. Right on Pine Avenue; Right into Hibernia Oaks subdivision; left on Hawkes Island Drive. Home on right of cul-de-sac.
Rooms
Other Rooms Shed(s)
Interior
Interior Features Breakfast Bar, Breakfast Nook, Ceiling Fan(s), Eat-in Kitchen, Open Floorplan, Pantry, Primary Bathroom -Tub with Separate Shower, Primary Downstairs, Vaulted Ceiling(s), Walk-In Closet(s)
Heating Central, Electric
Cooling Central Air, Electric
Flooring Carpet, Laminate, Tile
Fireplaces Number 1
Furnishings Negotiable
Fireplace Yes
Laundry Electric Dryer Hookup, In Unit, Lower Level, Washer Hookup
Exterior
Parking Features Additional Parking, Attached, Circular Driveway, Garage, Garage Door Opener
Garage Spaces 2.0
Fence Back Yard, Privacy
Pool None
Utilities Available Cable Available, Electricity Connected, Sewer Connected, Water Connected
Roof Type Shingle
Porch Covered, Glass Enclosed, Patio, Porch, Rear Porch, Screened
Total Parking Spaces 2
Garage Yes
Private Pool No
Building
Lot Description Sprinklers In Front, Sprinklers In Rear
Sewer Public Sewer
Water Public
Architectural Style Traditional
Structure Type Brick Veneer,Frame
New Construction No
Construction Status Updated/Remodeled
Schools
Elementary Schools Paterson
Middle Schools Green Cove Springs
High Schools Fleming Island
Others
Senior Community No
Tax ID 37052601468700117
Acceptable Financing Cash, Conventional, FHA, VA Loan
Listing Terms Cash, Conventional, FHA, VA Loan
Read Less Info
Want to know what your home might be worth? Contact us for a FREE valuation!

Our team is ready to help you sell your home for the highest possible price ASAP
Bought with ROOT REALTY LLC
"Molly's job is to find and attract mastery-based agents to the office, protect the culture, and make sure everyone is happy! "






