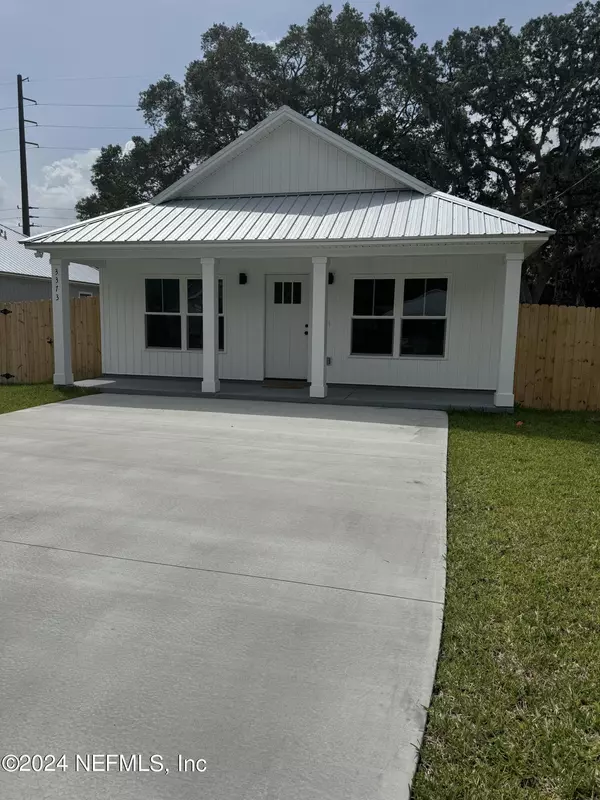$289,900
$289,900
For more information regarding the value of a property, please contact us for a free consultation.
3 Beds
2 Baths
1,171 SqFt
SOLD DATE : 07/31/2024
Key Details
Sold Price $289,900
Property Type Single Family Home
Sub Type Single Family Residence
Listing Status Sold
Purchase Type For Sale
Square Footage 1,171 sqft
Price per Sqft $247
Subdivision Vermont Heights
MLS Listing ID 1255389
Sold Date 07/31/24
Style Cottage
Bedrooms 3
Full Baths 2
Construction Status Under Construction
HOA Y/N No
Originating Board realMLS (Northeast Florida Multiple Listing Service)
Year Built 2024
Property Description
This brand-new construction home is ready to be yours! This 3 bedroom/2 bath house offers vaulted ceilings, granite counter tops and white shaker cabinets in bathrooms and kitchen, vinyl plank flooring throughout and stainless-steel appliances. Spray foam insulation making this house energy efficient! A perfect home to live in or investment opportunity. This home features a builder's warranty, irrigation system, a wood fenced in back yard, and a wood side deck. Come see this beautiful house that will not last long!
Location
State FL
County St. Johns
Community Vermont Heights
Area 343-Molasses Junction/Elkton
Direction From the intersection of SR 207 and I-95, take 207 West, turn right on Vermont Blvd, and left on 7th Street. House will be on your left #3373.
Interior
Interior Features Pantry, Primary Bathroom - Shower No Tub, Primary Downstairs, Split Bedrooms, Vaulted Ceiling(s), Walk-In Closet(s)
Heating Central
Cooling Central Air
Flooring Vinyl
Exterior
Garage Off Street
Fence Back Yard
Pool None
Utilities Available Electricity Connected, Sewer Connected, Water Connected
Waterfront No
Roof Type Metal
Porch Deck, Front Porch
Garage No
Private Pool No
Building
Lot Description Sprinklers In Front, Sprinklers In Rear
Sewer Septic Tank
Water Public
Architectural Style Cottage
Structure Type Frame,Vinyl Siding
New Construction Yes
Construction Status Under Construction
Schools
Elementary Schools Otis A. Mason
Middle Schools Gamble Rogers
High Schools Pedro Menendez
Others
Senior Community No
Tax ID 1381800060
Security Features Carbon Monoxide Detector(s),Smoke Detector(s)
Acceptable Financing Cash, Conventional, FHA, VA Loan
Listing Terms Cash, Conventional, FHA, VA Loan
Read Less Info
Want to know what your home might be worth? Contact us for a FREE valuation!

Our team is ready to help you sell your home for the highest possible price ASAP
Bought with PONTE VEDRA CLUB REALTY, INC.

"Molly's job is to find and attract mastery-based agents to the office, protect the culture, and make sure everyone is happy! "






