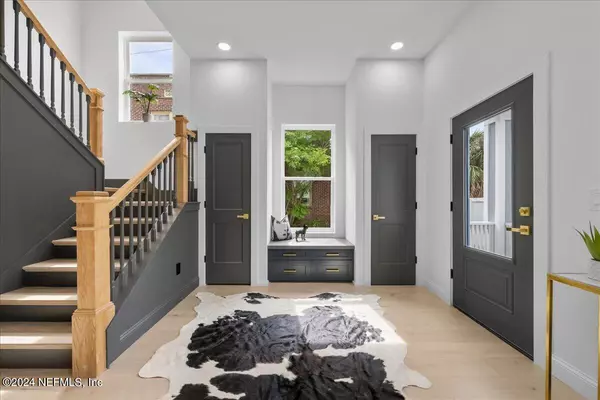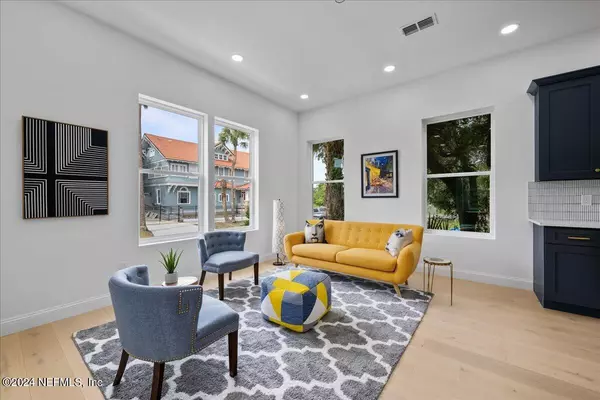$465,000
$475,000
2.1%For more information regarding the value of a property, please contact us for a free consultation.
3 Beds
3 Baths
1,820 SqFt
SOLD DATE : 08/23/2024
Key Details
Sold Price $465,000
Property Type Single Family Home
Sub Type Single Family Residence
Listing Status Sold
Purchase Type For Sale
Square Footage 1,820 sqft
Price per Sqft $255
Subdivision Springfield
MLS Listing ID 2038726
Sold Date 08/23/24
Style Traditional
Bedrooms 3
Full Baths 2
Half Baths 1
HOA Y/N No
Originating Board realMLS (Northeast Florida Multiple Listing Service)
Year Built 2024
Annual Tax Amount $262
Lot Size 3,049 Sqft
Acres 0.07
Property Description
Move-in ready new construction 2024 year built model home with multiple upgrades and high quality finishes. Please see document section for a flyer with detailed description of features and upgrades. Builders 10 year structural 1 year workmanship warranty plus extended HVAC 10 year parts and 5 year labor warranty. This 3 BR 2.5 baths house with two living areas is ready to move in! Enjoy classic architecture and worry-free low maintenance lifestyle. This house qualifies for a program offering 100% conventional financing without mortgage insurance & lower than market interest rates. Property has a private driveway for off street parking, optional EV charger can be added.
Location
State FL
County Duval
Community Springfield
Area 072-Springfield
Direction From I 95 take 8th East Street exit. Follow 8th Street for 1 mile and take right on Hubbard Street. Take left on 7th Street. The house is on left hand side.
Interior
Interior Features Eat-in Kitchen, Entrance Foyer, Kitchen Island, Open Floorplan, Pantry, Primary Bathroom -Tub with Separate Shower, Walk-In Closet(s), Wet Bar
Heating Central, Electric
Cooling Central Air, Electric
Flooring Wood
Furnishings Unfurnished
Laundry In Unit
Exterior
Exterior Feature Balcony, Courtyard
Parking Features Off Street
Fence Back Yard, Full, Privacy, Wood
Pool None
Utilities Available Cable Available, Electricity Connected, Sewer Connected, Water Connected
Roof Type Shingle
Porch Covered, Deck, Front Porch, Porch
Garage No
Private Pool No
Building
Lot Description Cleared, Historic Area
Faces South
Sewer Public Sewer
Water Public
Architectural Style Traditional
New Construction Yes
Schools
Elementary Schools Andrew A. Robinson
Middle Schools Darnell Cookman
High Schools William M. Raines
Others
Senior Community No
Tax ID 0716540000
Acceptable Financing Cash, Conventional, FHA, VA Loan
Listing Terms Cash, Conventional, FHA, VA Loan
Read Less Info
Want to know what your home might be worth? Contact us for a FREE valuation!

Our team is ready to help you sell your home for the highest possible price ASAP
Bought with REAL BROKER LLC

"Molly's job is to find and attract mastery-based agents to the office, protect the culture, and make sure everyone is happy! "






