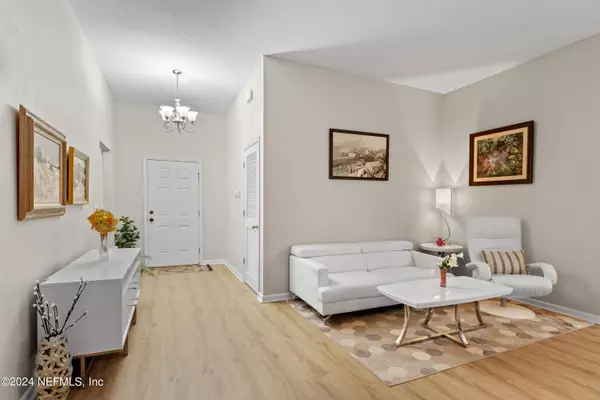$444,000
$440,000
0.9%For more information regarding the value of a property, please contact us for a free consultation.
4 Beds
2 Baths
1,834 SqFt
SOLD DATE : 08/29/2024
Key Details
Sold Price $444,000
Property Type Single Family Home
Sub Type Single Family Residence
Listing Status Sold
Purchase Type For Sale
Square Footage 1,834 sqft
Price per Sqft $242
Subdivision Aberdeen
MLS Listing ID 2024963
Sold Date 08/29/24
Style Traditional
Bedrooms 4
Full Baths 2
Construction Status Updated/Remodeled
HOA Fees $4/ann
HOA Y/N Yes
Originating Board realMLS (Northeast Florida Multiple Listing Service)
Year Built 2013
Annual Tax Amount $5,146
Lot Size 7,840 Sqft
Acres 0.18
Property Description
Updated 4 bedroom home with close proximity to schools, parks, shopping, and dining - top rated Freedom Crossing Academy and The Shoppes at Aberdeen are right across the street! Current owner has made numerous improvements to the home including LVP flooring (2020), exterior paint (2021), rain gutters (2023) and water heater (2024). In 2022 the primary bathroom was completely renovated, giving you a luxurious owner suite featuring a walk-in closet and a spa-like bathroom complete with marble double vanity, soaking tub and glass-enclosed shower. The open-concept layout seamlessly connects the living, dining and kitchen areas, creating an ideal environment for both relaxing and entertaining. Split bedroom design with three additional bedrooms and hall bath. Outside is your own private oasis, where lush, mature trees and covered patio create the perfect setting for outdoor relaxation and enjoyment! 1 year home warranty included!
Location
State FL
County St. Johns
Community Aberdeen
Area 301-Julington Creek/Switzerland
Direction From 9B - take St. Johns Parkway north and make a left on Longleaf Pine Parkway. Make a right on Glenlivet Way and first right onto River Dee Dr. Home will be on your right.
Interior
Interior Features Open Floorplan, Pantry, Primary Bathroom -Tub with Separate Shower, Split Bedrooms, Walk-In Closet(s)
Heating Central, Electric
Cooling Central Air, Electric
Flooring Laminate, Tile
Furnishings Unfurnished
Laundry In Unit
Exterior
Garage Garage
Garage Spaces 2.0
Fence Back Yard, Vinyl
Pool Community
Utilities Available Electricity Connected, Sewer Connected, Water Connected
Amenities Available Basketball Court, Clubhouse, Dog Park, Fitness Center, Park, Playground
Waterfront No
Roof Type Shingle
Porch Covered, Patio
Total Parking Spaces 2
Garage Yes
Private Pool No
Building
Lot Description Dead End Street, Many Trees
Sewer Public Sewer
Water Public
Architectural Style Traditional
New Construction No
Construction Status Updated/Remodeled
Schools
Elementary Schools Freedom Crossing Academy
Middle Schools Freedom Crossing Academy
High Schools Bartram Trail
Others
HOA Fee Include Trash
Senior Community No
Tax ID 0097620040
Acceptable Financing Cash, Conventional, FHA, VA Loan
Listing Terms Cash, Conventional, FHA, VA Loan
Read Less Info
Want to know what your home might be worth? Contact us for a FREE valuation!

Our team is ready to help you sell your home for the highest possible price ASAP
Bought with FLORIDA HOMES REALTY & MTG LLC

"Molly's job is to find and attract mastery-based agents to the office, protect the culture, and make sure everyone is happy! "






