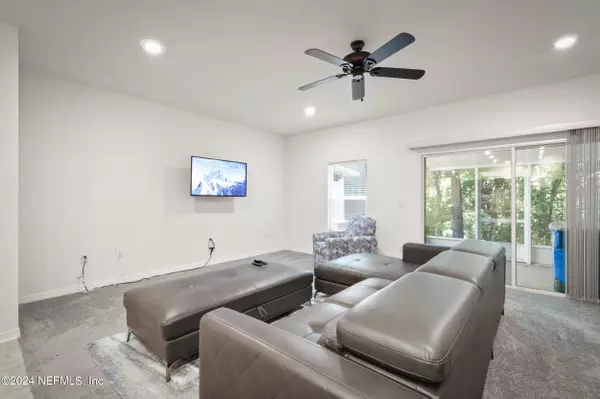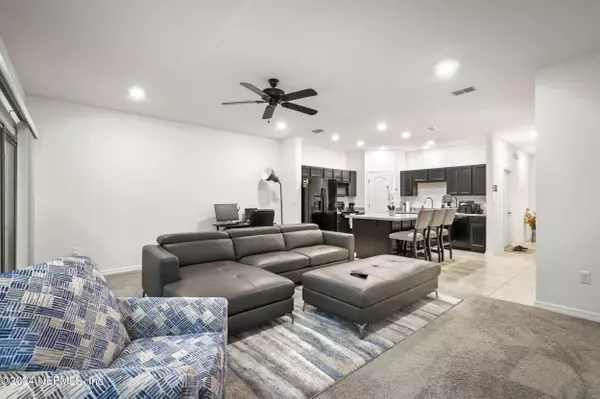$248,000
$248,000
For more information regarding the value of a property, please contact us for a free consultation.
3 Beds
3 Baths
1,610 SqFt
SOLD DATE : 08/30/2024
Key Details
Sold Price $248,000
Property Type Townhouse
Sub Type Townhouse
Listing Status Sold
Purchase Type For Sale
Square Footage 1,610 sqft
Price per Sqft $154
Subdivision Trout River Station
MLS Listing ID 2029509
Sold Date 08/30/24
Bedrooms 3
Full Baths 2
Half Baths 1
HOA Fees $137/mo
HOA Y/N Yes
Originating Board realMLS (Northeast Florida Multiple Listing Service)
Year Built 2019
Annual Tax Amount $1,842
Lot Size 2,178 Sqft
Acres 0.05
Property Description
Discover the perfect blend of comfort and convenience in this beautiful 3-bedroom, 2.5-bathroom townhouse boasting 1610 square feet of modern living space. This 5-year-old gem is ideally situated in a quiet, well-maintained neighborhood and offers a serene screened-in lanai that backs to a preserve, providing a peaceful retreat from the hustle and bustle.
Inside, you'll find a touch of luxury with details such as a sleek glass rolling door enclosure on the shower, a walk-in closet for your storage needs, and the practicality of all bedrooms located upstairs. Situated on a cul-de-sac with a generous driveway, this home also comes with added perks like a transferable Vivint security system to ensure your peace of mind. The home is move-in ready, with a washer and dryer included, and some warranties still available to provide you with extra assurance. Plus, inquire about the exclusive offer to receive $20,000 towards closing costs, pre-paid expenses, and rate buy-down!! Don't spend your time waiting for new construction - this townhouse is waiting for you to infuse it with your personal style and make it your own. Schedule a visit today and see how this could be the idyllic setting for your new beginning!
Location
State FL
County Duval
Community Trout River Station
Area 091-Garden City/Airport
Direction I-295 to Lem Turner to Capper Road to Community and Subject home.
Interior
Interior Features Ceiling Fan(s), Eat-in Kitchen, Entrance Foyer, Kitchen Island, Pantry, Primary Bathroom - Shower No Tub, Walk-In Closet(s)
Heating Central
Cooling Central Air
Flooring Carpet, Laminate
Exterior
Parking Features Garage, Garage Door Opener
Garage Spaces 1.0
Pool None
Utilities Available Cable Available, Electricity Available, Electricity Connected, Sewer Available, Sewer Connected, Water Available, Water Connected
Total Parking Spaces 1
Garage Yes
Private Pool No
Building
Sewer Public Sewer
Water Public
New Construction No
Schools
Elementary Schools Garden City
Middle Schools Highlands
High Schools Jean Ribault
Others
Senior Community No
Tax ID 0202822565
Acceptable Financing Assumable, Cash, Conventional, FHA, VA Loan
Listing Terms Assumable, Cash, Conventional, FHA, VA Loan
Read Less Info
Want to know what your home might be worth? Contact us for a FREE valuation!

Our team is ready to help you sell your home for the highest possible price ASAP
Bought with UNITED REAL ESTATE GALLERY
"Molly's job is to find and attract mastery-based agents to the office, protect the culture, and make sure everyone is happy! "






