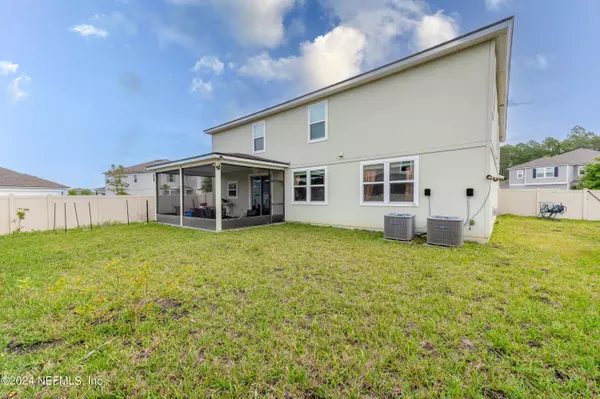$535,000
$540,500
1.0%For more information regarding the value of a property, please contact us for a free consultation.
5 Beds
5 Baths
4,064 SqFt
SOLD DATE : 08/30/2024
Key Details
Sold Price $535,000
Property Type Single Family Home
Sub Type Single Family Residence
Listing Status Sold
Purchase Type For Sale
Square Footage 4,064 sqft
Price per Sqft $131
Subdivision Pine Lakes
MLS Listing ID 2018173
Sold Date 08/30/24
Style Traditional
Bedrooms 5
Full Baths 4
Half Baths 1
HOA Fees $82/qua
HOA Y/N Yes
Originating Board realMLS (Northeast Florida Multiple Listing Service)
Year Built 2018
Annual Tax Amount $8,009
Lot Size 9,583 Sqft
Acres 0.22
Property Description
Welcome home to this BEAUTIFUL and LARGE, like new home in the highly desirable GATED community of PINE LAKES! Walk into this AMAZING DR Horton home with a Grand entry and high ceilings!! This home offers 5 bedrooms, 4 full bathrooms AND a half bathroom for guests. Home is fully equipped with an open gourmet kitchen concept, all stainless-steel appliances, beautiful backsplash w/Corian countertops, crown molding, gas AND/OR Electric Stove, walk-in pantry, nook, separate dining, ceramic tile throughout whole bottom level, upgraded lighting and ceiling fans in all rooms! In addition, you can enjoy two spacious living rooms (One with a fireplace), built in speaker system, WHOLE HOUSE vacuum system, a fully fenced in yard and an extended screened in Lania! Walk upstairs into a HUGE loft area! The MASSIVE master suite has its own fireplace, walk-in closets, separate bath and shower, double sinks and SO MUCH MORE!! Community offers a wonderful pool, clubhouse, playground and fitness center. NO CDD fees and low HOA fees!! Schedule your showing today as this home will not last long!
Use my preferred Lender and get $7,000 towards buyers closing costs!!
Location
State FL
County Duval
Community Pine Lakes
Area 092-Oceanway/Pecan Park
Direction From I-95 take exit 366 towards Pecan Park Rd and travel east 0.7 miles, turn left onto US-17. Continue approximately 0.4 miles, turn right into Pine Lakes Community at Northside Dr S.
Interior
Interior Features Breakfast Bar, Breakfast Nook, Ceiling Fan(s), Central Vacuum, Entrance Foyer, Open Floorplan, Pantry, Primary Bathroom -Tub with Separate Shower, Vaulted Ceiling(s)
Heating Central
Cooling Central Air
Flooring Carpet, Tile
Fireplaces Number 2
Furnishings Unfurnished
Fireplace Yes
Laundry Electric Dryer Hookup, Washer Hookup
Exterior
Parking Features Additional Parking, Garage, Garage Door Opener
Garage Spaces 3.0
Fence Back Yard, Full, Privacy, Vinyl
Pool Community
Utilities Available Cable Available, Electricity Available, Water Available, Propane
Amenities Available Clubhouse, Fitness Center, Gated, Playground
Porch Front Porch, Patio, Screened
Total Parking Spaces 3
Garage Yes
Private Pool No
Building
Lot Description Corner Lot, Sprinklers In Front
Water Public
Architectural Style Traditional
New Construction No
Schools
Elementary Schools Oceanway
Middle Schools Oceanway
High Schools First Coast
Others
HOA Name Rizzetta & Company
HOA Fee Include Trash
Senior Community No
Tax ID 1082352320
Acceptable Financing Cash, Conventional, FHA, VA Loan
Listing Terms Cash, Conventional, FHA, VA Loan
Read Less Info
Want to know what your home might be worth? Contact us for a FREE valuation!

Our team is ready to help you sell your home for the highest possible price ASAP
Bought with WATSON REALTY CORP

"Molly's job is to find and attract mastery-based agents to the office, protect the culture, and make sure everyone is happy! "






