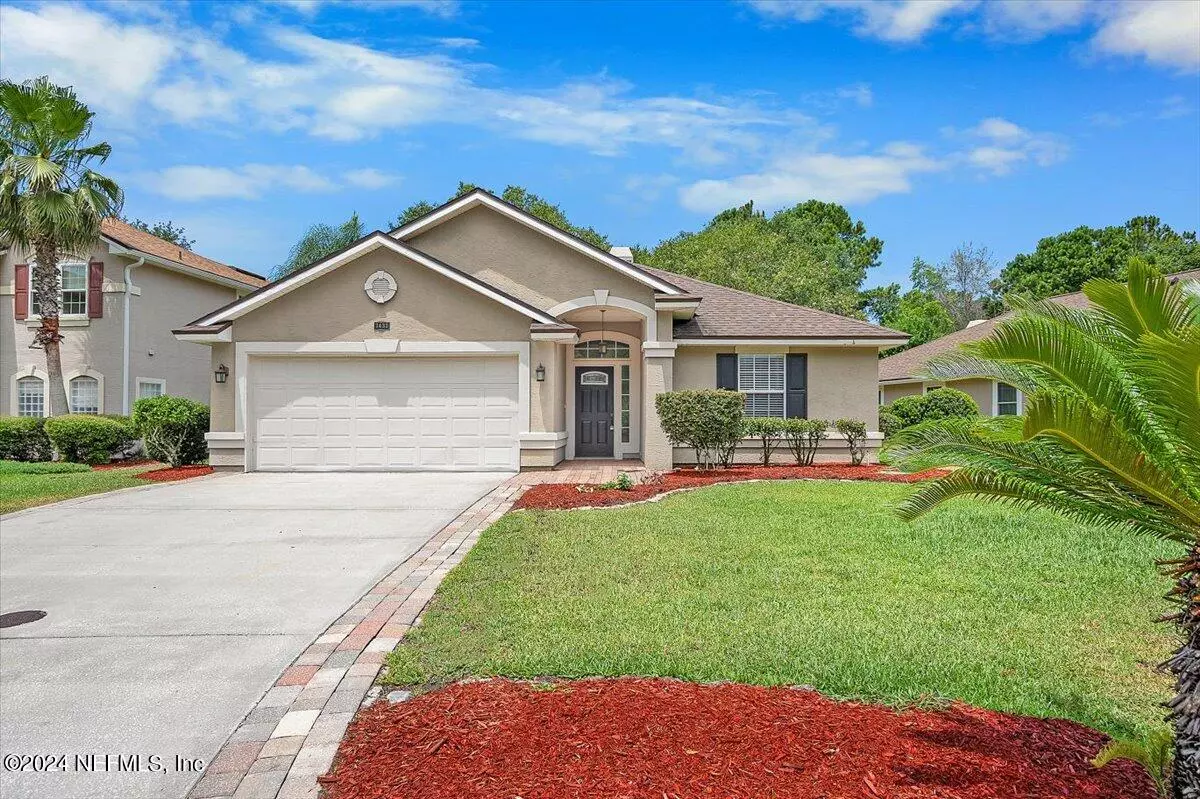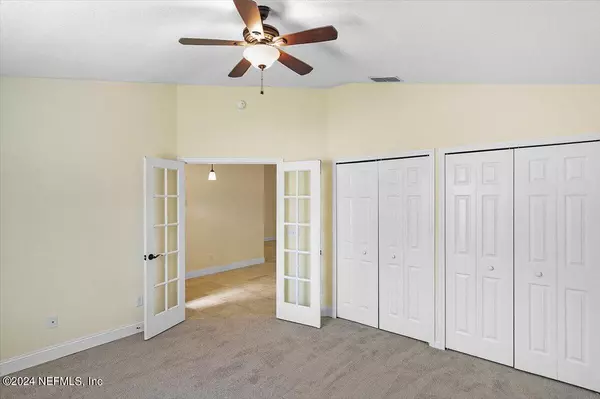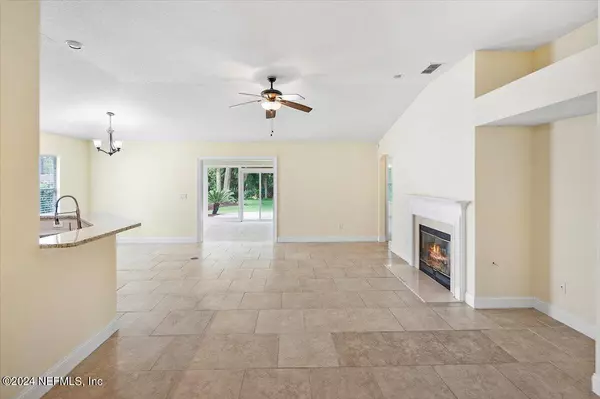$375,000
$399,900
6.2%For more information regarding the value of a property, please contact us for a free consultation.
4 Beds
2 Baths
2,090 SqFt
SOLD DATE : 08/30/2024
Key Details
Sold Price $375,000
Property Type Single Family Home
Sub Type Single Family Residence
Listing Status Sold
Purchase Type For Sale
Square Footage 2,090 sqft
Price per Sqft $179
Subdivision South Hampton
MLS Listing ID 2032405
Sold Date 08/30/24
Style Traditional
Bedrooms 4
Full Baths 2
HOA Fees $53
HOA Y/N Yes
Originating Board realMLS (Northeast Florida Multiple Listing Service)
Year Built 2000
Annual Tax Amount $4,525
Lot Size 8,276 Sqft
Acres 0.19
Property Sub-Type Single Family Residence
Property Description
Welcome to this charming four-bedroom, two-bathroom home nestled in the highly desirable neighborhood of South Hampton in St. Augustine, FL. This inviting property offers a perfect blend of comfort and style, ideal for family living. The bright and airy living areas are designed with an open-concept layout. The kitchen is a chef's delight, equipped with a breakfast bar, double oven, and a gas stove. Entering in the master bedroom, notice the vaulted ceilings and beautiful bay window. The master bath features a large soaking tub, and generously sized closets. The highlight of this home is the oversized sunroom, providing a perfect space to relax and entertain. Step outside to the large paver patio, where you can enjoy the picturesque backyard that features a gazebo and opens up to a nature preserve. Enjoy neighborhood amenities including a clubhouse, a gorgeous pool, playground, tennis courts, pickleball, and basketball facilities. Don't miss this South Hampton gem!
Location
State FL
County St. Johns
Community South Hampton
Area 304- 210 South
Direction From I-95,West on CR 210, Left into first entrance to South Hampton, left on Garrison, Left on Tintern. Home on right.
Rooms
Other Rooms Gazebo
Interior
Interior Features Breakfast Bar, Ceiling Fan(s), Eat-in Kitchen, Entrance Foyer, Primary Bathroom -Tub with Separate Shower, Walk-In Closet(s)
Heating Central
Cooling Central Air
Flooring Carpet, Tile
Fireplaces Number 1
Fireplaces Type Gas
Furnishings Unfurnished
Fireplace Yes
Laundry Electric Dryer Hookup, Washer Hookup
Exterior
Parking Features Garage
Garage Spaces 2.0
Utilities Available Cable Available, Electricity Available, Sewer Available, Water Available
Roof Type Shingle
Porch Glass Enclosed, Rear Porch
Total Parking Spaces 2
Garage Yes
Private Pool No
Building
Sewer Public Sewer
Water Public
Architectural Style Traditional
Structure Type Stucco
New Construction No
Schools
Elementary Schools Timberlin Creek
Middle Schools Switzerland Point
High Schools Beachside
Others
Senior Community No
Tax ID 0099721670
Acceptable Financing Cash, Conventional, FHA, USDA Loan, VA Loan
Listing Terms Cash, Conventional, FHA, USDA Loan, VA Loan
Read Less Info
Want to know what your home might be worth? Contact us for a FREE valuation!

Our team is ready to help you sell your home for the highest possible price ASAP
Bought with PONTE VEDRA CLUB REALTY, INC.
"Molly's job is to find and attract mastery-based agents to the office, protect the culture, and make sure everyone is happy! "






