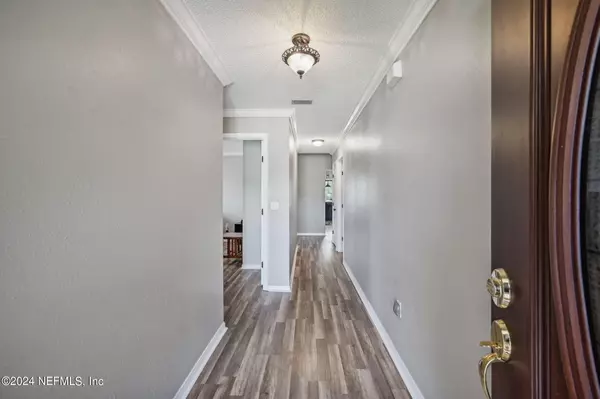$295,000
$310,000
4.8%For more information regarding the value of a property, please contact us for a free consultation.
3 Beds
2 Baths
1,590 SqFt
SOLD DATE : 09/20/2024
Key Details
Sold Price $295,000
Property Type Single Family Home
Sub Type Single Family Residence
Listing Status Sold
Purchase Type For Sale
Square Footage 1,590 sqft
Price per Sqft $185
Subdivision Brannan Mill Plantation
MLS Listing ID 2038165
Sold Date 09/20/24
Style Contemporary
Bedrooms 3
Full Baths 2
Construction Status Updated/Remodeled
HOA Fees $23/ann
HOA Y/N Yes
Originating Board realMLS (Northeast Florida Multiple Listing Service)
Year Built 2002
Annual Tax Amount $3,846
Lot Size 6,098 Sqft
Acres 0.14
Property Sub-Type Single Family Residence
Property Description
Stunning all-brick home with pond view and modern upgrades! This immaculate property features an open floor plan with a bright, airy feel. The entry hall leads to a spacious great room and a newly remodeled eat-in kitchen with extra cabinets, new countertops, 42'' cabinets, a farm sink, upgraded stainless steel appliances, an island, and a convenient trash bin. The luxurious master suite boasts an oversized walk-in closet with organizers and an updated primary bathroom with dual vanities and a new large shower. Both bathrooms are newly remodeled, and all bedrooms feature newer laminate flooring. The beautifully landscaped exterior includes a sprinkler system with a new timer. With high ceilings and numerous upgrades, pride of ownership shines in every corner of this home. Enjoy the serene pond view and make this gorgeous property your own!
Location
State FL
County Clay
Community Brannan Mill Plantation
Area 143-Foxmeadow Area
Direction From I 295 South on Blanding Rt on Old Jennings Rd to Rt on Brannan Mill Blvd to Rt. on Whitebark Plantation to Lt. on Bristlecone Dr.to Rt. on Saw Lake Dr. to sig
Interior
Interior Features Breakfast Nook, Built-in Features, Eat-in Kitchen, Entrance Foyer, Kitchen Island, Pantry, Primary Bathroom - Shower No Tub, Split Bedrooms, Vaulted Ceiling(s), Walk-In Closet(s)
Heating Central, Heat Pump
Cooling Central Air, Electric
Flooring Laminate
Furnishings Unfurnished
Laundry In Unit
Exterior
Parking Features Garage, Garage Door Opener, Off Street
Garage Spaces 2.0
Fence Back Yard, Vinyl
Pool None
Utilities Available Cable Available, Electricity Connected, Sewer Connected, Water Connected
Waterfront Description Pond
View Pond
Roof Type Shingle
Porch Rear Porch
Total Parking Spaces 2
Garage Yes
Private Pool No
Building
Lot Description Sprinklers In Front, Sprinklers In Rear
Sewer Public Sewer
Water Public
Architectural Style Contemporary
Structure Type Vinyl Siding
New Construction No
Construction Status Updated/Remodeled
Schools
Elementary Schools Coppergate
Middle Schools Wilkinson
High Schools Ridgeview
Others
Senior Community No
Tax ID 29042500806800272
Acceptable Financing Cash, Conventional, FHA, USDA Loan, VA Loan
Listing Terms Cash, Conventional, FHA, USDA Loan, VA Loan
Read Less Info
Want to know what your home might be worth? Contact us for a FREE valuation!

Our team is ready to help you sell your home for the highest possible price ASAP
Bought with ATLANTIC SHORES REALTY OF JACKSONVILLE LLC
"Molly's job is to find and attract mastery-based agents to the office, protect the culture, and make sure everyone is happy! "






