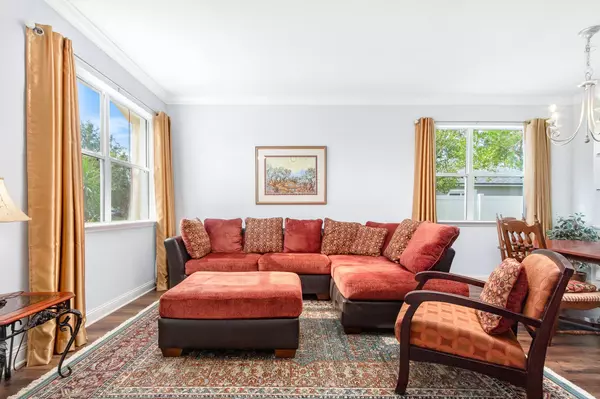$373,500
$376,000
0.7%For more information regarding the value of a property, please contact us for a free consultation.
3 Beds
2 Baths
1,966 SqFt
SOLD DATE : 09/23/2024
Key Details
Sold Price $373,500
Property Type Single Family Home
Sub Type Single Family Residence
Listing Status Sold
Purchase Type For Sale
Square Footage 1,966 sqft
Price per Sqft $189
Subdivision Avalon At Lehigh Woods
MLS Listing ID 243863
Sold Date 09/23/24
Style Single Family Home
Bedrooms 3
Full Baths 2
HOA Y/N Yes
Total Fin. Sqft 1966
Year Built 2006
Annual Tax Amount $2,635
Tax Year 2023
Lot Size 10,018 Sqft
Acres 0.23
Property Description
Welcome to the picturesque and serene Avalon at Lehigh Woods neighborhood in Palm Coast. This spacious 3-bedroom, 2-bath concrete-block constructed single-family home offers an inviting blend of comfort and modern living. Designed for family life, you will find the home lends itself to entertaining, with living spaces separate from bedrooms. Lush, mature low-maintenance landscaping surrounds the home and welcomes you to come inside, sit back and relax. As you enter through the custom 8' beveled-glass door, you are greeted by a light and bright space. The living and dining rooms, with built-in lighted china cabinets, offer ample seating options. The home features a 6' electric fireplace with stone surround and a blower to warm the occasional chilly night. The family room also has built-in, glass-enclosed bookcases and large windows that overlook the tranquil backyard. The kitchen is a chef’s dream with Juperana Bordeaux granite counters, a designer tile backsplash, enameled double-wall ovens with optional convection features, a five-burner glass cooktop and matching stainless steel appliances, including a new French door large-capacity refrigerator. 42” cherrywood, soft close cabinets feature pull-out lower shelves providing ample and accessible storage. A large kitchen island allows for extra seating and storage with the kitchen seamlessly flowing into the casual dining and family rooms, creating an open, airy space that is perfect for both everyday living and entertaining. A dry bar off the dining nook offers a new, built-in, dual-zone beverage cooler to store all of your favorite drinks. The home has three comfortable and well-designed bedrooms. The primary bedroom is generously sized with a walk-in closet and en-suite bathroom featuring a separate soaking tub, tiled shower and dual vanity. The house faces east, giving it plenty of natural light throughout the day. The property also boasts a large backyard, perfect for outdoor activities and gatherings, with beautifully arranged flower beds located throughout the landscape, several fruit trees, a gazebo and an abundance of privacy. The huge patio area has room for all your outdoor activities from grilling to dining, to relaxing by the fire pit. 8' French doors lead to a covered seating area with a lighted ceiling fan. A custom walking path, in combination with carefully planned landscaping abutting an extra-wide conservation area with its towering pines, invites you to take a peaceful stroll in the woods without leaving home. Seasonal panoramas offer breath-taking views, such as the sun striking millions of pine needles and making them sparkle like they are lit from within, and magnificent red-gold pines glowing at sunrise and sunset. In the evening, Florida's famous sunsets light the sky in a vibrant display. Recent updates include a new Owens-Corning, 50-year warranty, designer Black Sable roof, and plush carpet in all bedrooms, both installed in 2023. This home is convenient to all local amenities, such as, shopping and dining. Palm Coast is known for its outdoor activities, including golf courses, beaches and nature preserves, all readily accessible. This meticulously maintained home is move-in ready. Welcome home!
Location
State FL
County Flagler
Area 25 - Flagler County
Zoning SFR-3
Rooms
Primary Bedroom Level 1
Master Bathroom Tub/Shower Separate
Master Bedroom 1
Dining Room Formal
Interior
Interior Features Ceiling Fans, Chandelier, Dishwasher, Disposal, Dryer, Microwave, Range, Refrigerator, Washer
Heating Central, Electric
Cooling Central, Electric
Flooring Carpet, Laminate Wood, Tile
Exterior
Parking Features 2 Car Garage, Attached
Roof Type Shingle
Building
Story 1
Water City
Architectural Style Single Family Home
Level or Stories 1
New Construction No
Schools
Elementary Schools Rymfire Elementary
Middle Schools Indian Trails Middle School
High Schools Matanzas High School
Others
Senior Community No
Acceptable Financing Cash, Conv, FHA, Veterans
Listing Terms Cash, Conv, FHA, Veterans
Read Less Info
Want to know what your home might be worth? Contact us for a FREE valuation!

Our team is ready to help you sell your home for the highest possible price ASAP

"Molly's job is to find and attract mastery-based agents to the office, protect the culture, and make sure everyone is happy! "






