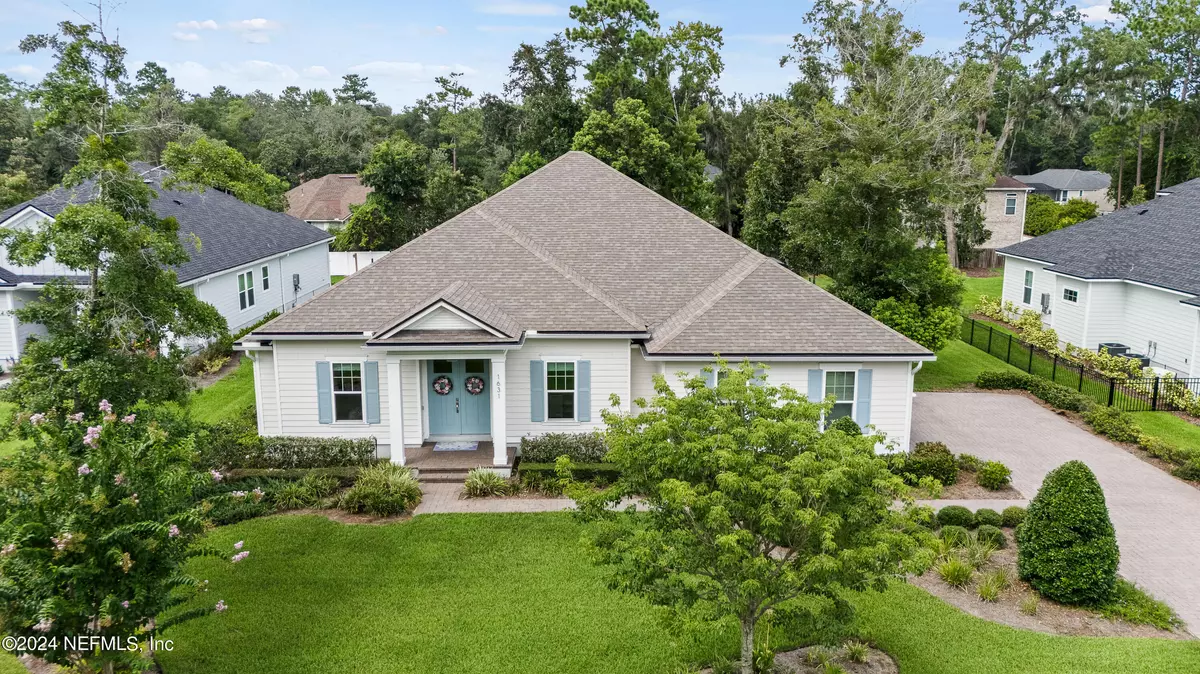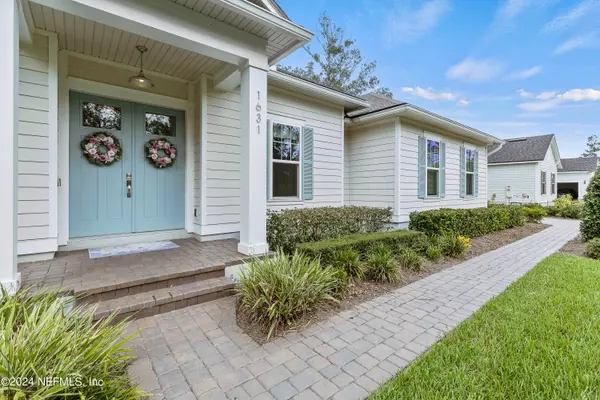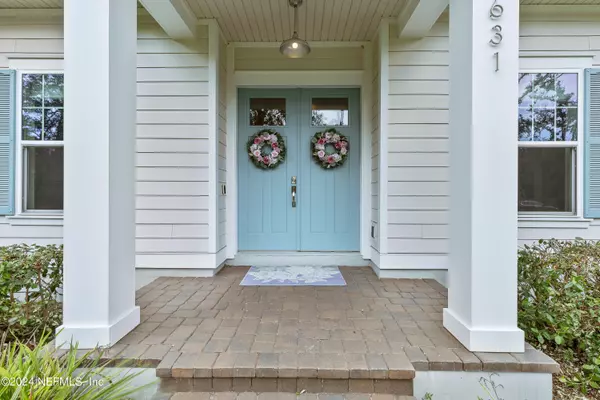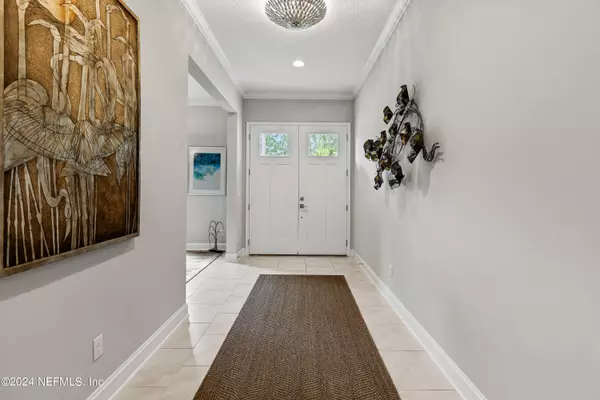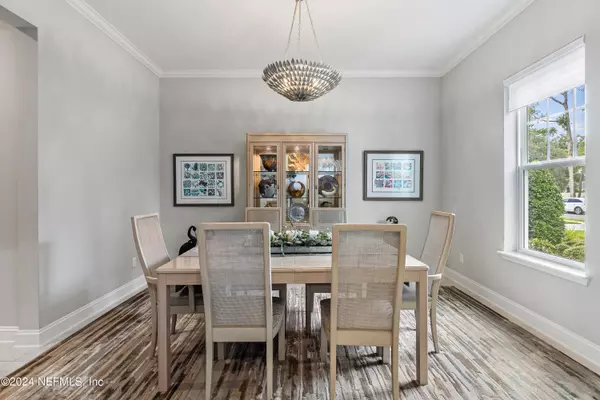$700,000
$700,000
For more information regarding the value of a property, please contact us for a free consultation.
4 Beds
3 Baths
2,918 SqFt
SOLD DATE : 09/25/2024
Key Details
Sold Price $700,000
Property Type Single Family Home
Sub Type Single Family Residence
Listing Status Sold
Purchase Type For Sale
Square Footage 2,918 sqft
Price per Sqft $239
Subdivision Fleming Estates
MLS Listing ID 2041018
Sold Date 09/25/24
Style Traditional
Bedrooms 4
Full Baths 3
HOA Fees $121/ann
HOA Y/N Yes
Originating Board realMLS (Northeast Florida Multiple Listing Service)
Year Built 2020
Annual Tax Amount $6,693
Lot Size 0.450 Acres
Acres 0.45
Property Sub-Type Single Family Residence
Property Description
Welcome to this stunning custom home built by Riverside Homes in 2020, located in the executive neighborhood of Fleming Estates. Practically brand-new, this 4-bedroom, 3-bathroom home offers over 2,900 sq ft of luxurious living space on a large lot with a side-entry garage, paver driveway, and no CDD fees! Step inside to an elegant open floor plan with tile flooring throughout. The gourmet kitchen features a California island, custom cabinets, Bosch appliances, and a chef's pantry, perfect for culinary enthusiasts. The formal dining room includes a butler's pantry, ideal for entertaining guests. The home has custom blinds, light fixtures, and a covered-screen patio that overlooks a beautiful backyard with lush landscaping and ample space for a pool. This home is zoned for A-rated schools, including Paterson Elementary and Fleming Island High School, and it's just 5 minutes from Baptist Health Fleming Island. Don't miss the chance to own this exceptional property in a prime location!
Location
State FL
County Clay
Community Fleming Estates
Area 123-Fleming Island-Se
Direction From I-295 to US Highway 17 South, Left on Bald Eagle Rd., Right on Pine Ave, Left on Seton Family Walk, Home on the left
Interior
Interior Features Breakfast Bar, Breakfast Nook, Butler Pantry, Ceiling Fan(s), Eat-in Kitchen, Entrance Foyer, His and Hers Closets, Jack and Jill Bath, Kitchen Island, Open Floorplan, Pantry, Primary Bathroom - Shower No Tub, Vaulted Ceiling(s), Walk-In Closet(s)
Heating Central, Electric, Heat Pump
Cooling Central Air, Electric
Flooring Carpet, Tile
Furnishings Negotiable
Laundry Electric Dryer Hookup, In Unit, Washer Hookup
Exterior
Parking Features Attached, Garage, Garage Door Opener, Off Street
Garage Spaces 2.0
Pool None
Utilities Available Cable Available, Electricity Connected, Sewer Connected, Water Connected
Roof Type Shingle
Porch Front Porch, Rear Porch, Screened
Total Parking Spaces 2
Garage Yes
Private Pool No
Building
Lot Description Sprinklers In Front, Sprinklers In Rear
Sewer Public Sewer
Water Public
Architectural Style Traditional
Structure Type Composition Siding,Frame
New Construction No
Schools
Elementary Schools Paterson
Middle Schools Green Cove Springs
High Schools Fleming Island
Others
HOA Fee Include Maintenance Grounds
Senior Community No
Tax ID 38052601469400242
Security Features Closed Circuit Camera(s),Smoke Detector(s)
Acceptable Financing Cash, Conventional, FHA, VA Loan
Listing Terms Cash, Conventional, FHA, VA Loan
Read Less Info
Want to know what your home might be worth? Contact us for a FREE valuation!

Our team is ready to help you sell your home for the highest possible price ASAP
Bought with IDEAL REALTY CONNECTIONS
"Molly's job is to find and attract mastery-based agents to the office, protect the culture, and make sure everyone is happy! "

