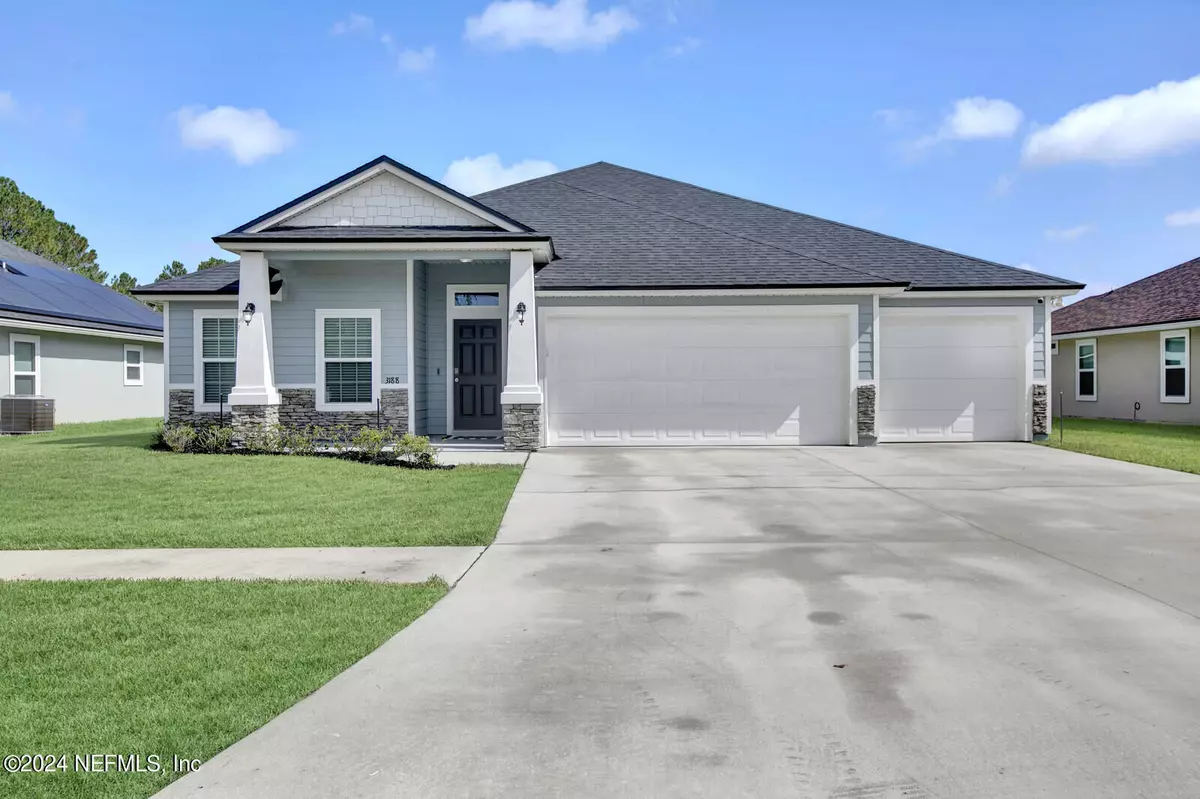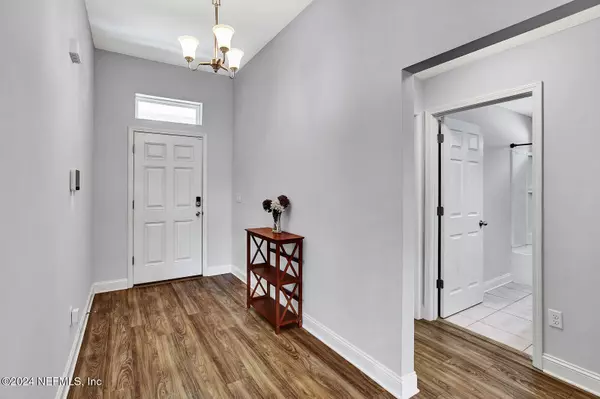$410,000
$425,000
3.5%For more information regarding the value of a property, please contact us for a free consultation.
4 Beds
3 Baths
2,342 SqFt
SOLD DATE : 09/30/2024
Key Details
Sold Price $410,000
Property Type Single Family Home
Sub Type Single Family Residence
Listing Status Sold
Purchase Type For Sale
Square Footage 2,342 sqft
Price per Sqft $175
Subdivision Royal Pointe
MLS Listing ID 2043429
Sold Date 09/30/24
Style Traditional
Bedrooms 4
Full Baths 3
HOA Fees $20/ann
HOA Y/N Yes
Originating Board realMLS (Northeast Florida Multiple Listing Service)
Year Built 2021
Annual Tax Amount $5,536
Lot Size 10,018 Sqft
Acres 0.23
Property Description
Why wait for new construction, come see this 4-bedroom, 3-bathroom home located in the desirable Royal Pointe neighborhood. This home offers a perfect blend of comfort, style, and convenience, ready for you to call it home! Upon entering, you are welcomed by a spacious foyer that leads to a bright and airy great room. The beautifully designed split floor plan ensures privacy for everyone. To your left, as you walk through the foyer, you'll find two spacious bedrooms and a full bathroom. The fourth bedroom, along with an additional bathroom, is tucked away off the kitchen, making it an excellent private guest space. The heart of the home is the expansive great room, which flows seamlessly into the large open eat-in kitchen. This kitchen is a chefs dream, featuring granite countertops, stainless steel appliances, a walk-in pantry, and 42'' upper cabinets. The large kitchen island and separate dining space provide plenty of room for family gatherings. Seller is offering $7000 towards Buyers Closing Costs, with acceptable offer.
Location
State FL
County Clay
Community Royal Pointe
Area 163-Lake Asbury Area
Direction From US 17 S, turn Left on Highway 220. Follow 220, then turn Left at Henley Rd, Then Left into Royal Pointe, turn Right onto Royal Point Dr, Turn Left onto Valiant Ct, Turn Right onto Vianey Place, Home is on the Right.
Interior
Interior Features Ceiling Fan(s), Entrance Foyer, His and Hers Closets, Kitchen Island, Open Floorplan, Primary Bathroom -Tub with Separate Shower
Heating Central
Cooling Central Air
Flooring Carpet, Vinyl
Laundry Electric Dryer Hookup, Washer Hookup
Exterior
Parking Features Attached, Garage
Garage Spaces 3.0
Fence Back Yard
Pool None
Utilities Available Electricity Connected, Water Connected
Amenities Available Playground
Roof Type Shingle
Porch Covered, Front Porch, Rear Porch
Total Parking Spaces 3
Garage Yes
Private Pool No
Building
Sewer Public Sewer
Water Public
Architectural Style Traditional
Structure Type Stucco
New Construction No
Others
Senior Community No
Tax ID 28052501011000807
Acceptable Financing Cash, Conventional, FHA, USDA Loan, VA Loan
Listing Terms Cash, Conventional, FHA, USDA Loan, VA Loan
Read Less Info
Want to know what your home might be worth? Contact us for a FREE valuation!

Our team is ready to help you sell your home for the highest possible price ASAP
Bought with TPR REAL ESTATE GROUP INC
"Molly's job is to find and attract mastery-based agents to the office, protect the culture, and make sure everyone is happy! "






