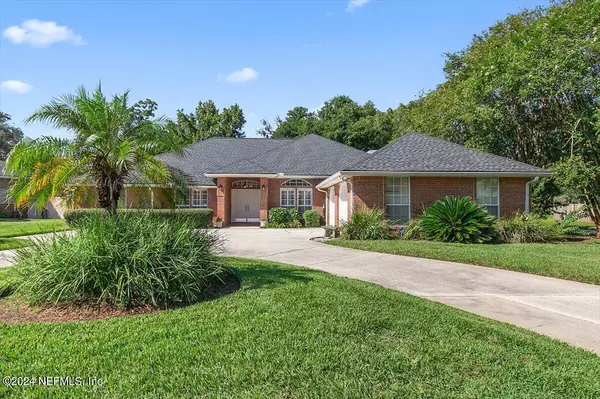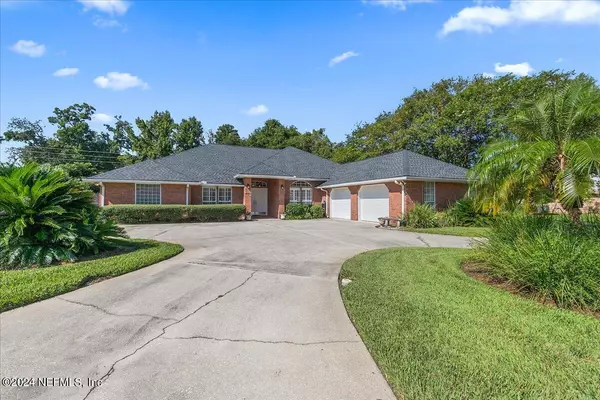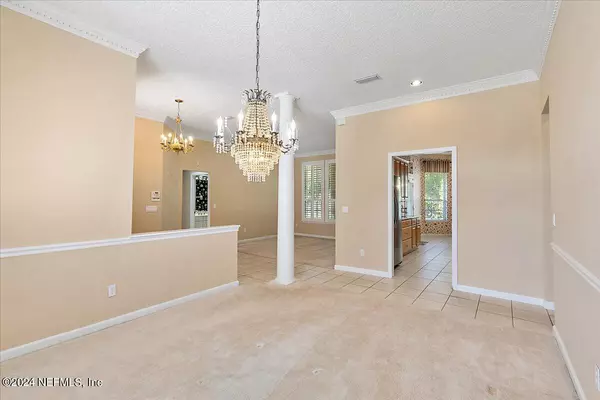$538,000
$529,000
1.7%For more information regarding the value of a property, please contact us for a free consultation.
4 Beds
3 Baths
2,526 SqFt
SOLD DATE : 10/30/2024
Key Details
Sold Price $538,000
Property Type Single Family Home
Sub Type Single Family Residence
Listing Status Sold
Purchase Type For Sale
Square Footage 2,526 sqft
Price per Sqft $212
Subdivision Trendle Grove
MLS Listing ID 2049061
Sold Date 10/30/24
Style Traditional
Bedrooms 4
Full Baths 3
HOA Y/N No
Originating Board realMLS (Northeast Florida Multiple Listing Service)
Year Built 1994
Annual Tax Amount $4,279
Lot Size 0.310 Acres
Acres 0.31
Property Description
Discover your family's next chapter in this charming 4-bedroom, 3-bathroom Mandarin home! With a spacious 2-car garage, large backyard perfect for outdoor fun, and no HOA, this property offers freedom and endless potential. Large driveway with courtyard garage. The home boasts a 2-year-old roof and has been lovingly maintained by its original owner. Ready for your personal touch and updates, it's the perfect canvas to create lasting memories. Don't miss the opportunity to make it yours!
Location
State FL
County Duval
Community Trendle Grove
Area 013-Beauclerc/Mandarin North
Direction From I-295, take exit 5 onto San Jose Blvd. Go for 0.4 mi, then turn left onto San Jose Blvd (SR-13 N) and go for 0.7mi. Turn left onto Oak Bluff Ln, go for 0.3 mi. Turn right onto Scott Mill Rd, go for 0.8 mi. Turn right onto Trendle Ln, the home will be the first house on the right.
Interior
Interior Features Ceiling Fan(s), Split Bedrooms
Heating Central, Electric
Cooling Central Air
Flooring Carpet, Tile, Wood
Fireplaces Number 1
Fireplaces Type Wood Burning
Fireplace Yes
Laundry In Unit
Exterior
Parking Features Circular Driveway, Garage
Garage Spaces 2.0
Fence Full, Wood
Pool None
Utilities Available Electricity Connected, Water Connected
Roof Type Shingle
Total Parking Spaces 2
Garage Yes
Private Pool No
Building
Lot Description Cul-De-Sac
Sewer Public Sewer
Water Public
Architectural Style Traditional
New Construction No
Others
Senior Community No
Tax ID 1496335055
Security Features Security System Leased
Acceptable Financing Cash, Conventional, FHA, VA Loan
Listing Terms Cash, Conventional, FHA, VA Loan
Read Less Info
Want to know what your home might be worth? Contact us for a FREE valuation!

Our team is ready to help you sell your home for the highest possible price ASAP
Bought with 904 REALTY LLC

"Molly's job is to find and attract mastery-based agents to the office, protect the culture, and make sure everyone is happy! "






