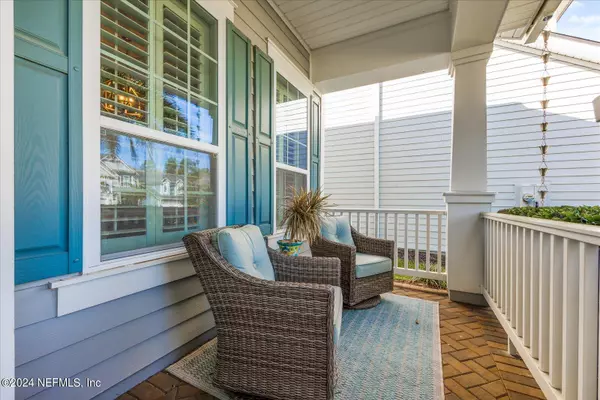$865,000
$875,000
1.1%For more information regarding the value of a property, please contact us for a free consultation.
4 Beds
3 Baths
2,882 SqFt
SOLD DATE : 11/18/2024
Key Details
Sold Price $865,000
Property Type Single Family Home
Sub Type Single Family Residence
Listing Status Sold
Purchase Type For Sale
Square Footage 2,882 sqft
Price per Sqft $300
Subdivision Coastal Oaks At Nocatee
MLS Listing ID 2050501
Sold Date 11/18/24
Style Traditional
Bedrooms 4
Full Baths 2
Half Baths 1
Construction Status Updated/Remodeled
HOA Fees $197/qua
HOA Y/N Yes
Originating Board realMLS (Northeast Florida Multiple Listing Service)
Year Built 2016
Annual Tax Amount $6,940
Lot Size 6,969 Sqft
Acres 0.16
Property Description
NEW INCENTIVE!! With acceptable offer we will provide a Supreme 210 Home Warranty! We are also offering a $2500 incentive by using our preferred lender. Live in Nocatee's Exclusive Gated Community, Coastal Oaks by Toll Brothers in the famous Stonebrook Floor Plan. This designers dream home offers 4 bedrooms, 2.5 bathrooms plus a huge Bonus Room. Entertain in the open space with natural light flowing through the dining room to breakfast nook. Upgraded design features throughout provide a luxurious living including wood floors & custom lighting. Enjoy nature on the screened lanai or outdoor fire pit area overlooking the preserve with privacy by lush viburnums. Your family will thrive in this neighborhood with fitness gym, 2 pools, tennis courts, bball courts, dog park and clubhouse. Engage in your best NOC life at the 2 Waterparks, Pickleball courts and so much more. Just a short drive to your toes in the sand on the Atlantic Ocean.
Location
State FL
County St. Johns
Community Coastal Oaks At Nocatee
Area 272-Nocatee South
Direction From A1A, take CR 210 Palm Valley Rd to Nocatee Pkwy From US-1 take Valley Ridge to Nocatee Pkwy exit Crosswater Pkwy, turn south past Publix, straight through roundabout, then 1 mile on the right
Interior
Interior Features Breakfast Bar, Ceiling Fan(s), Eat-in Kitchen, Entrance Foyer, Kitchen Island, Pantry, Primary Bathroom -Tub with Separate Shower, Walk-In Closet(s)
Heating Central
Cooling Central Air
Flooring Carpet, Tile, Wood
Exterior
Parking Features Garage
Garage Spaces 2.0
Utilities Available Cable Connected, Electricity Connected, Natural Gas Connected, Sewer Connected, Water Connected
Amenities Available Basketball Court, Clubhouse, Dog Park, Fitness Center, Gated, Jogging Path, Park, Playground, Tennis Court(s)
View Protected Preserve
Roof Type Shingle
Porch Front Porch, Patio, Porch
Total Parking Spaces 2
Garage Yes
Private Pool No
Building
Water Public
Architectural Style Traditional
New Construction No
Construction Status Updated/Remodeled
Schools
Elementary Schools Pine Island Academy
Middle Schools Pine Island Academy
High Schools Allen D. Nease
Others
HOA Fee Include Security
Senior Community No
Tax ID 0702911490
Acceptable Financing Cash, Conventional, FHA, VA Loan
Listing Terms Cash, Conventional, FHA, VA Loan
Read Less Info
Want to know what your home might be worth? Contact us for a FREE valuation!

Our team is ready to help you sell your home for the highest possible price ASAP
Bought with KELLER WILLIAMS ST JOHNS

"Molly's job is to find and attract mastery-based agents to the office, protect the culture, and make sure everyone is happy! "






