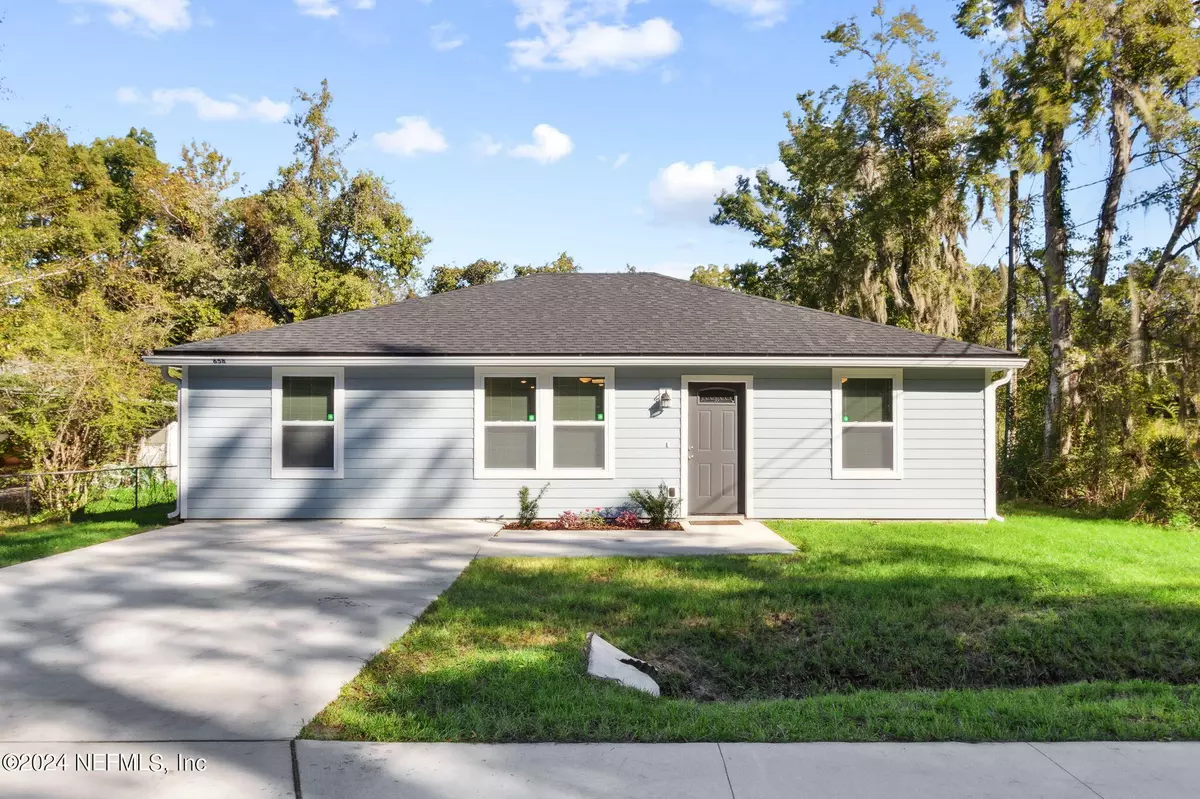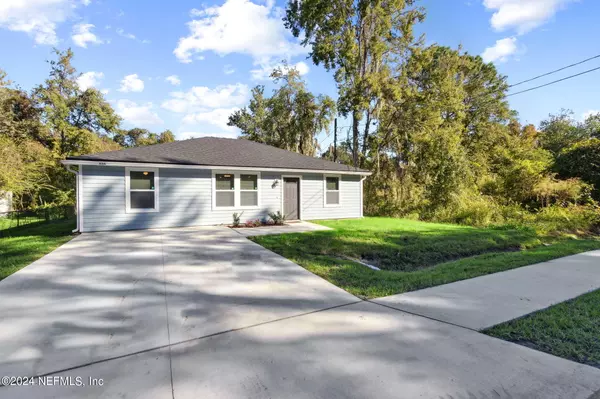$230,500
$228,000
1.1%For more information regarding the value of a property, please contact us for a free consultation.
3 Beds
2 Baths
1,280 SqFt
SOLD DATE : 11/22/2024
Key Details
Sold Price $230,500
Property Type Single Family Home
Sub Type Single Family Residence
Listing Status Sold
Purchase Type For Sale
Square Footage 1,280 sqft
Price per Sqft $180
Subdivision Baldwin
MLS Listing ID 2052638
Sold Date 11/22/24
Bedrooms 3
Full Baths 2
HOA Y/N No
Originating Board realMLS (Northeast Florida Multiple Listing Service)
Year Built 2024
Annual Tax Amount $252
Lot Size 6,969 Sqft
Acres 0.16
Property Description
Call this brand new beautiful house your home & move-in right in time for the holidays. You don't have to worry about HOA or CDD fees either, there are none. The design of this spacious open floor plan lets in tons of natural light & includes a food prep island, granite countertops throughout, brand new stainless steel appliances, plenty of cabinet space & storage, as well as a brand new architectural shingle roof & gutters. The large laundry room connects your future kitchen to your large backyard, perfect for cookouts. Park any vehicles you may have on the concrete driveway just out front. Have children? The drive to Baldwin Middle Senior High School is roughly 5 minutes. Work in Jacksonville? You're minutes away from the city, but get all the small town benefits the Baldwin community has to offer.
Location
State FL
County Duval
Community Baldwin
Area 081-Marietta/Whitehouse/Baldwin/Garden St
Direction From I-10, take the US-301 N Exit. Turn right at the Brandy Branch Road & GA-301 Intersection. Take a right on Clark Street before the railroad tracks. House is a few homes down the road on the left.
Interior
Interior Features Ceiling Fan(s), Kitchen Island, Open Floorplan, Pantry, Primary Bathroom - Tub with Shower, Walk-In Closet(s)
Heating Central, Electric
Cooling Central Air, Electric
Flooring Carpet, Vinyl
Furnishings Unfurnished
Laundry Electric Dryer Hookup, In Unit, Washer Hookup
Exterior
Pool None
Utilities Available Electricity Available, Sewer Available, Water Available
Roof Type Shingle
Garage No
Private Pool No
Building
Sewer Public Sewer
Water Public
Structure Type Fiber Cement
New Construction Yes
Others
Senior Community No
Tax ID 0005580000
Security Features Security System Owned
Acceptable Financing Cash, Conventional, FHA, VA Loan
Listing Terms Cash, Conventional, FHA, VA Loan
Read Less Info
Want to know what your home might be worth? Contact us for a FREE valuation!

Our team is ready to help you sell your home for the highest possible price ASAP
Bought with BERKSHIRE HATHAWAY HOME SERVICES HEYMANN WILLIAMS
"Molly's job is to find and attract mastery-based agents to the office, protect the culture, and make sure everyone is happy! "






