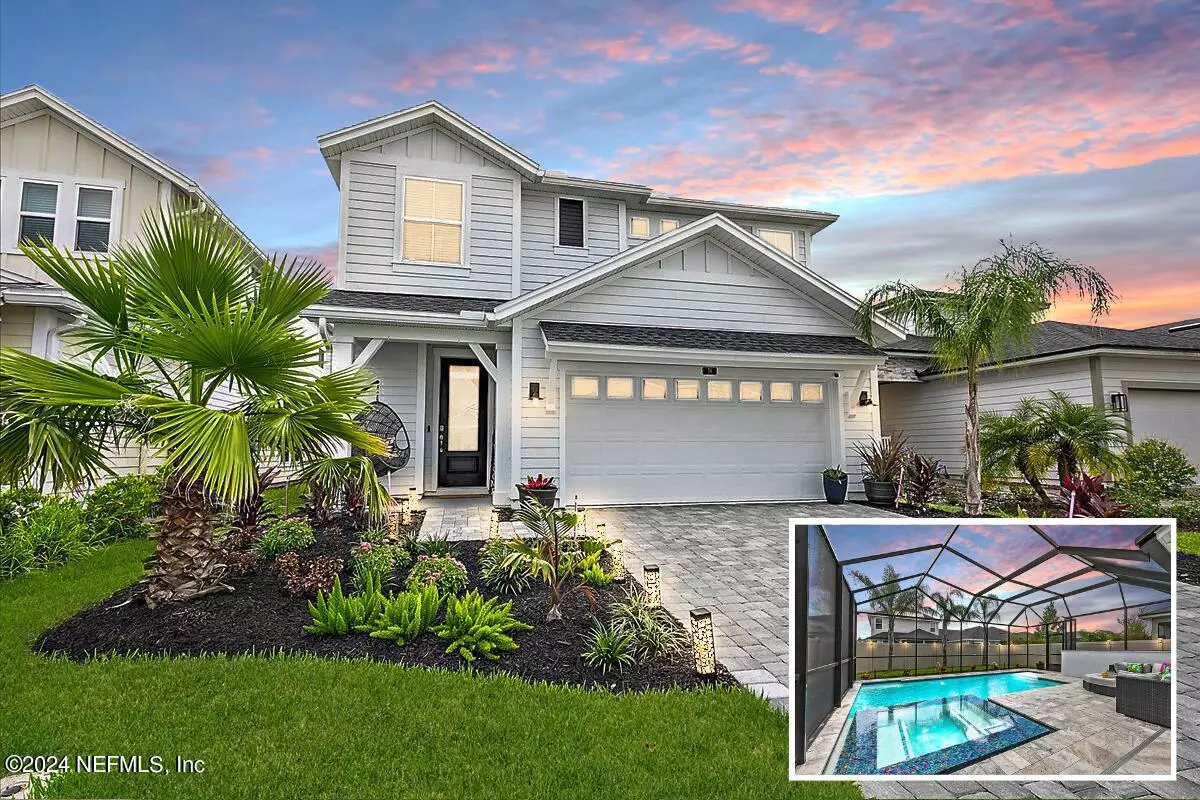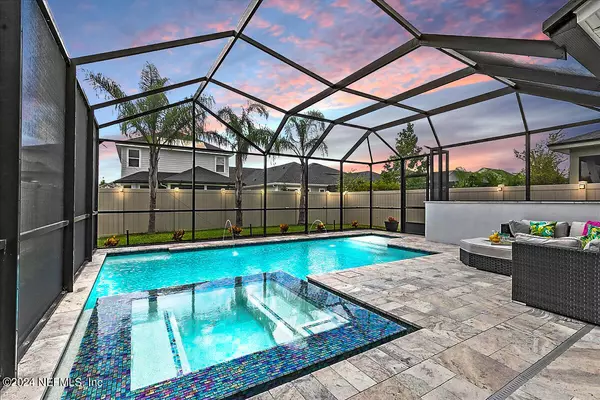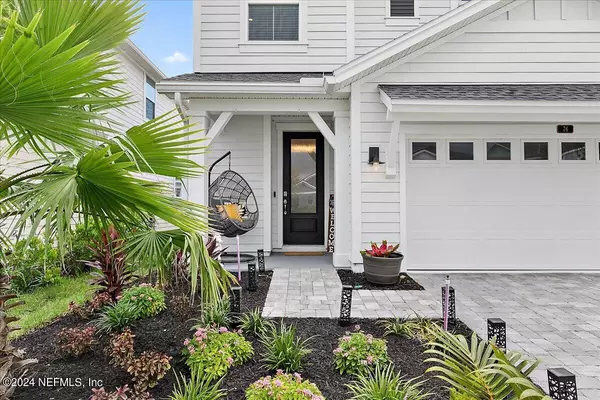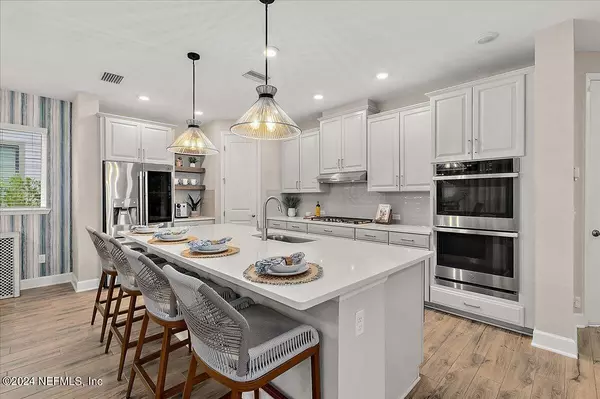$850,000
$875,000
2.9%For more information regarding the value of a property, please contact us for a free consultation.
3 Beds
3 Baths
2,505 SqFt
SOLD DATE : 12/09/2024
Key Details
Sold Price $850,000
Property Type Single Family Home
Sub Type Single Family Residence
Listing Status Sold
Purchase Type For Sale
Square Footage 2,505 sqft
Price per Sqft $339
Subdivision West End At Town Center
MLS Listing ID 2043939
Sold Date 12/09/24
Style Contemporary,Traditional
Bedrooms 3
Full Baths 2
Half Baths 1
Construction Status Updated/Remodeled
HOA Fees $55/ann
HOA Y/N Yes
Originating Board realMLS (Northeast Florida Multiple Listing Service)
Year Built 2021
Lot Size 5,227 Sqft
Acres 0.12
Property Sub-Type Single Family Residence
Property Description
It's what's on the inside that counts, yes, but it's DESTINY when the outside is stunning too! In the heart of Nocatee Town Center is your dream POOL home! Stunning custom landscaping welcomes you inside to a spacious, open great room. Love the warm, wood look tile flooring- no carpet downstairs! The impressive kitchen island is just the beginning: enjoy floating shelving, true double ovens, wood pantry shelves, quartz & more! The stylish light fixtures tastefully enhance the inviting vibe. Step into the spa-like primary suite to appreciate a super shower & wood accent wall with lighted mirrors! Find California Closets in all bedrooms AND in the custom laundry! A flex room overlooking the backyard oasis completes the first floor. Stepping outside, the salt water pool with submerged spa begs you to live your best life here! Colorful tile surround, LED lights & travertine rivals model pools. Upstairs, find open railing, a huge loft, custom murals, 2 bedrooms & bathroom. THIS IS THE ONE!
Location
State FL
County St. Johns
Community West End At Town Center
Area 272-Nocatee South
Direction From Nocatee Pkwy, South on Crosswater pkwy. Right on Nocatee village pkwy (first light). Continue - left on Crestview dr, right on Park Center Ave, Left on millenia, right on Carling, left on Reunion Trail.
Interior
Interior Features Eat-in Kitchen, Entrance Foyer, Kitchen Island, Open Floorplan, Pantry, Primary Bathroom - Shower No Tub, Primary Downstairs, Walk-In Closet(s)
Heating Central, Electric
Cooling Central Air, Electric
Flooring Carpet, Tile
Laundry Electric Dryer Hookup, Gas Dryer Hookup
Exterior
Parking Features Garage, Garage Door Opener
Garage Spaces 2.0
Fence Back Yard, Privacy, Vinyl
Pool In Ground, Fenced, Heated, Salt Water, Screen Enclosure
Utilities Available Electricity Connected, Natural Gas Connected, Sewer Connected, Water Connected
Amenities Available Park
Roof Type Shingle
Porch Covered, Front Porch, Porch, Rear Porch, Screened
Total Parking Spaces 2
Garage Yes
Private Pool No
Building
Water Public
Architectural Style Contemporary, Traditional
New Construction No
Construction Status Updated/Remodeled
Schools
Elementary Schools Pine Island Academy
Middle Schools Pine Island Academy
High Schools Allen D. Nease
Others
Senior Community No
Tax ID 0680490610
Security Features Carbon Monoxide Detector(s),Security System Owned,Smoke Detector(s)
Acceptable Financing Cash, Conventional, FHA, VA Loan
Listing Terms Cash, Conventional, FHA, VA Loan
Read Less Info
Want to know what your home might be worth? Contact us for a FREE valuation!

Our team is ready to help you sell your home for the highest possible price ASAP
Bought with INI REALTY
"Molly's job is to find and attract mastery-based agents to the office, protect the culture, and make sure everyone is happy! "






