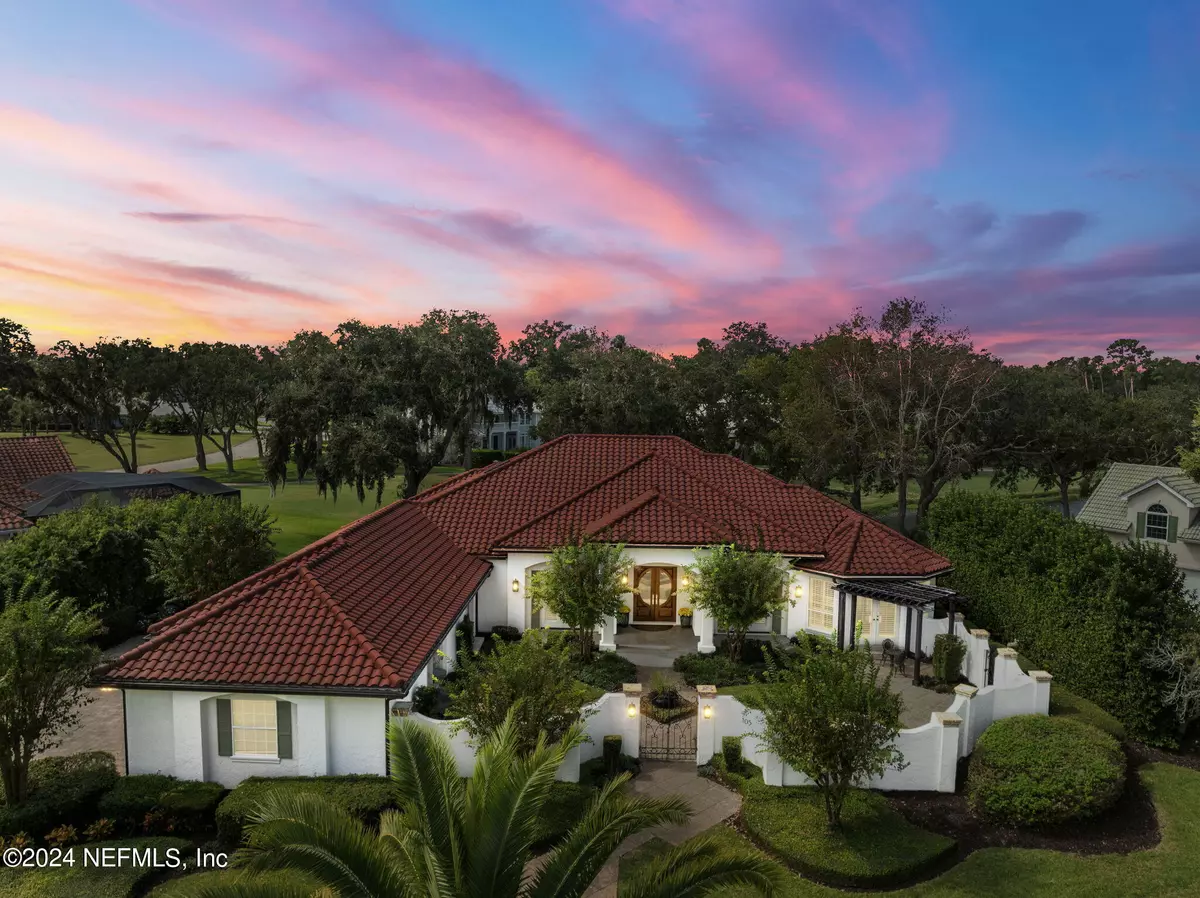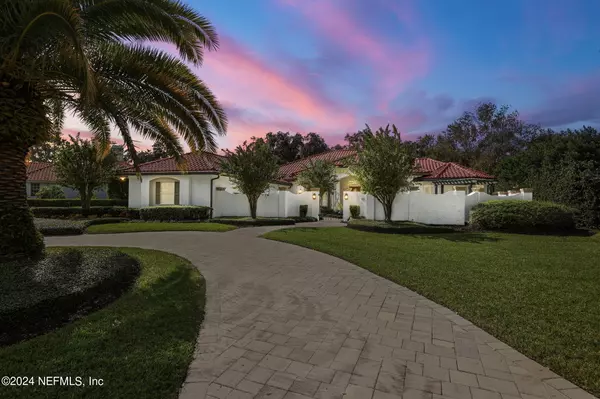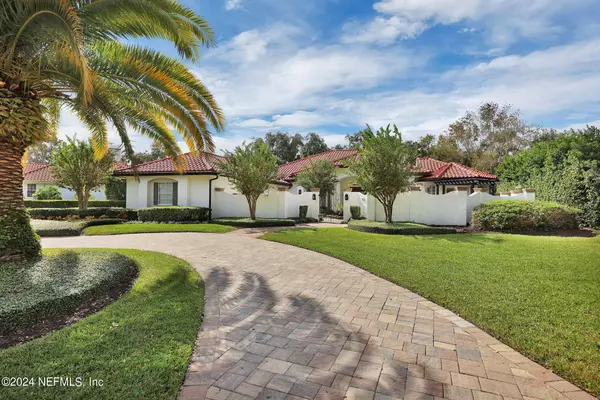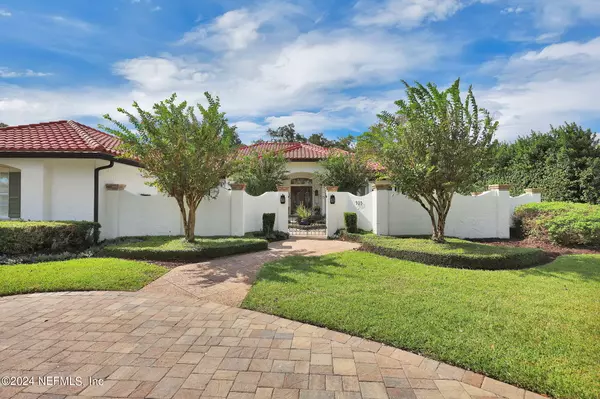$2,200,000
$2,250,000
2.2%For more information regarding the value of a property, please contact us for a free consultation.
3 Beds
4 Baths
3,862 SqFt
SOLD DATE : 12/16/2024
Key Details
Sold Price $2,200,000
Property Type Single Family Home
Sub Type Single Family Residence
Listing Status Sold
Purchase Type For Sale
Square Footage 3,862 sqft
Price per Sqft $569
Subdivision The Plantation At Pv
MLS Listing ID 2052861
Sold Date 12/16/24
Style Spanish,Villa
Bedrooms 3
Full Baths 3
Half Baths 1
Construction Status Fixer
HOA Fees $1,800/mo
HOA Y/N Yes
Originating Board realMLS (Northeast Florida Multiple Listing Service)
Year Built 1992
Annual Tax Amount $6,965
Lot Size 0.470 Acres
Acres 0.47
Property Description
Immerse yourself in luxury & refinement in this majestic Benchmark Homes Italian Villa! Sitting in the heart of The Plantation @ PV this architectural gem boasts views of 3rd fairway & water beyond, Ideal for entertaining & distinctive living. Private & secluded, a semicircular drive & Royal Palm grace the front of the home. Iron gate leads to exquisite courtyard featuring concrete block & stucco walls, a Lions-head wall fountain along w/ lush tropical plants, dimpled concrete walkway & Arbor at Owner's Suite. Front & rear porches are travertine, Double door mahogany entry leads to gracious foyer & soaring 14' ceilings Loads of light w/ architectural skylights. Decorative Spanish tile & Hardwoods, Brand new roof! No step downs, all bedrooms are Ensuite! Brilliant design w/ 4 sets of French Doors leading out to courtyard for seamless entertaining flow. Come live in this exceptional community enjoying a Full service amenities Private Club experience at the Plantation at Ponte Vedra!
Location
State FL
County St. Johns
Community The Plantation At Pv
Area 263-Ponte Vedra Beach-W Of A1A-S Of Cr-210
Direction So on A1a to The Plantation at PV on the right. Proceed to the gate and show RE pass to guard proceed to Plantation Cir and go left to Plantation Cir S left. To Twelve Oaks Lane right then right onto Paddock Place right, home on left.
Interior
Interior Features Breakfast Bar, Breakfast Nook, Built-in Features, Butler Pantry, Ceiling Fan(s), Central Vacuum, Eat-in Kitchen, Entrance Foyer, Guest Suite, His and Hers Closets, Kitchen Island, Open Floorplan, Pantry, Primary Bathroom -Tub with Separate Shower, Primary Downstairs, Skylight(s), Split Bedrooms, Vaulted Ceiling(s), Walk-In Closet(s), Wet Bar
Heating Central
Cooling Central Air, Other
Flooring Tile, Wood
Fireplaces Number 1
Furnishings Furnished
Fireplace Yes
Laundry Electric Dryer Hookup, Lower Level, Sink, Washer Hookup
Exterior
Exterior Feature Courtyard
Parking Features Attached, Circular Driveway, Garage, Garage Door Opener
Garage Spaces 3.0
Utilities Available Cable Available, Electricity Connected, Sewer Connected, Water Available, Water Connected, Propane
Amenities Available Beach Access, Clubhouse, Fitness Center, Gated, Golf Course, Maintenance Grounds, Park, Pickleball, Playground, Sauna, Spa/Hot Tub, Tennis Court(s), Trash
View Golf Course, Water
Roof Type Tile
Accessibility Accessible Central Living Area
Porch Covered, Front Porch, Patio, Porch, Rear Porch, Screened
Total Parking Spaces 3
Garage Yes
Private Pool No
Building
Lot Description Cul-De-Sac, Dead End Street, On Golf Course, Sprinklers In Front, Sprinklers In Rear
Faces East
Sewer Public Sewer
Water Public
Architectural Style Spanish, Villa
Structure Type Frame,Stucco
New Construction No
Construction Status Fixer
Schools
Elementary Schools Ocean Palms
Middle Schools Alice B. Landrum
High Schools Ponte Vedra
Others
HOA Name The Plantation at PV
HOA Fee Include Maintenance Grounds,Security
Senior Community No
Tax ID 0669130190
Security Features Security System Owned,Smoke Detector(s)
Acceptable Financing Cash, Conventional, VA Loan
Listing Terms Cash, Conventional, VA Loan
Read Less Info
Want to know what your home might be worth? Contact us for a FREE valuation!

Our team is ready to help you sell your home for the highest possible price ASAP
Bought with FLORIDA HOMES REALTY & MTG LLC
"Molly's job is to find and attract mastery-based agents to the office, protect the culture, and make sure everyone is happy! "






