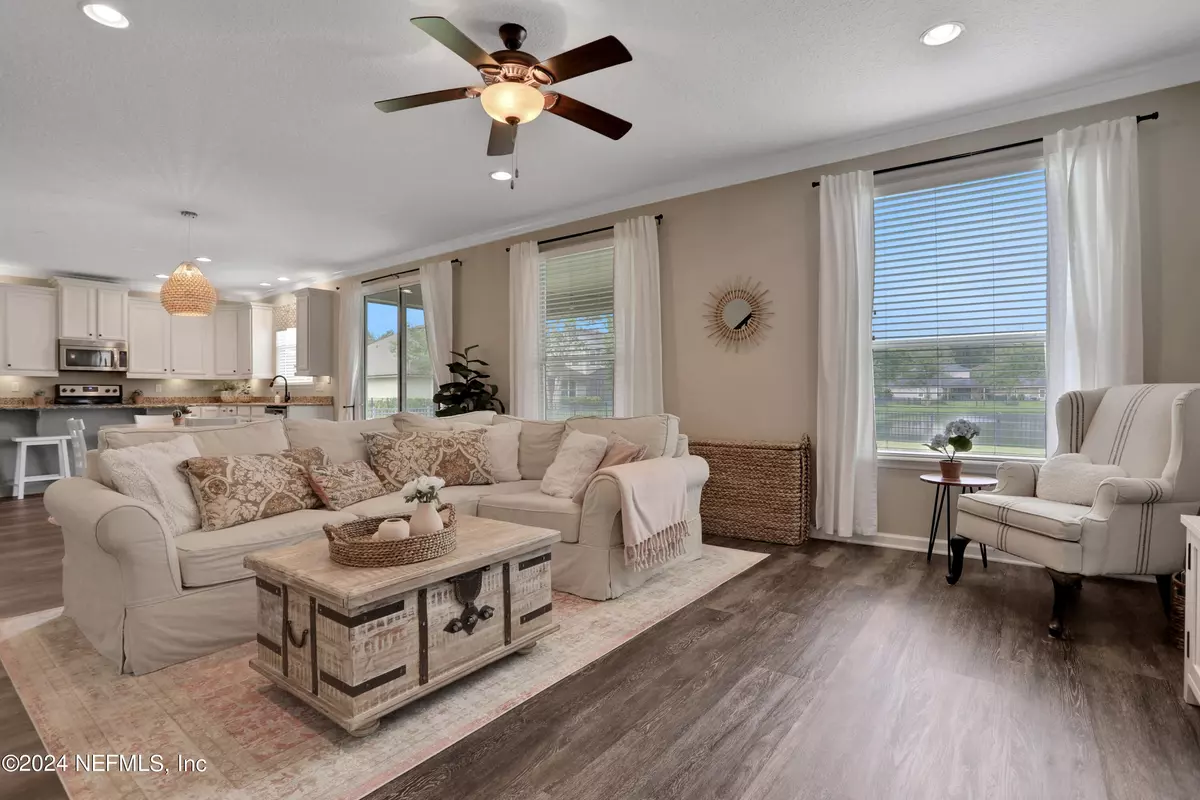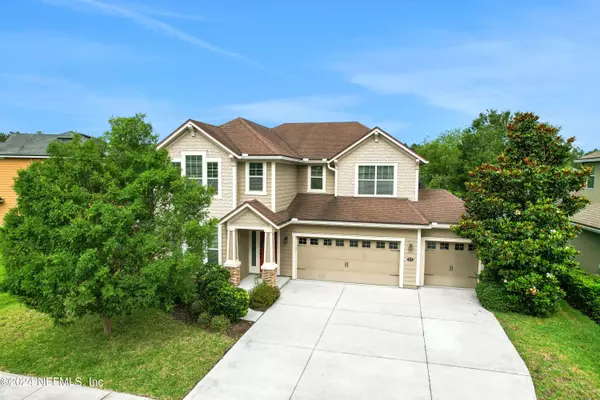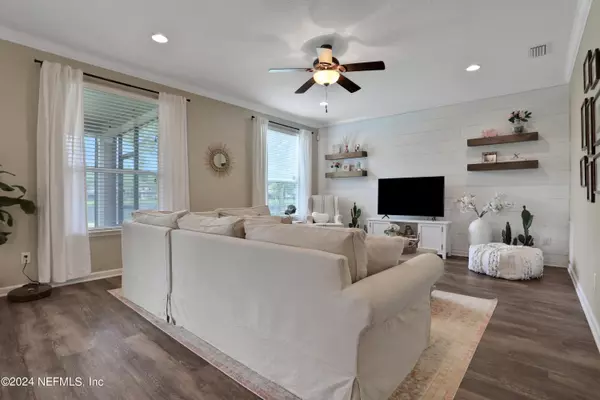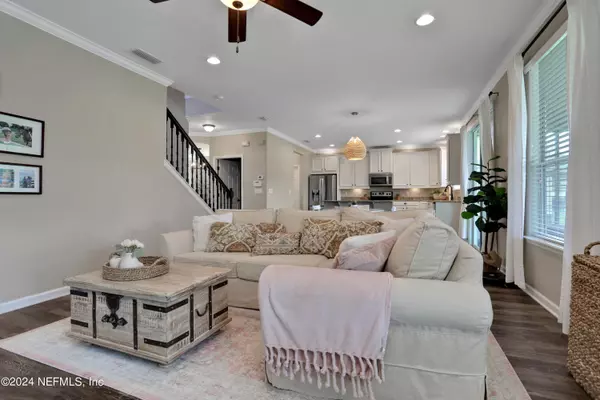$560,000
$589,000
4.9%For more information regarding the value of a property, please contact us for a free consultation.
4 Beds
3 Baths
2,724 SqFt
SOLD DATE : 12/27/2024
Key Details
Sold Price $560,000
Property Type Single Family Home
Sub Type Single Family Residence
Listing Status Sold
Purchase Type For Sale
Square Footage 2,724 sqft
Price per Sqft $205
Subdivision Durbin Crossing
MLS Listing ID 2027190
Sold Date 12/27/24
Style Traditional
Bedrooms 4
Full Baths 2
Half Baths 1
Construction Status Updated/Remodeled
HOA Fees $5/ann
HOA Y/N Yes
Originating Board realMLS (Northeast Florida Multiple Listing Service)
Year Built 2012
Annual Tax Amount $7,336
Lot Size 8,276 Sqft
Acres 0.19
Property Description
Welcome to this elegant 4-bedroom, 2.5 bath home nestled in the desirable Durbin Crossing community in St. Johns. The 2-level home property features a spacious open floor plan with over 2,724 square feet. The perfect place for entertaining guests or relaxing with family. The gourmet kitchen is a chef's dream with stainless steel appliances, granite countertops, and a large island. The first-level features an enclosed office with French doors, a formal dining room, a powder room and spacious open kitchen/living room area. Heading upstairs, there are 4 bedrooms, 2 full bathrooms, a large loft space and laundry room. Retreat to the luxurious master suite with a spa-like bathroom and walk-in closet. Enjoy the Florida sunshine and serene water-backed views from the screened-in lanai. Enjoy access to Durbin Community amenities including the community pool, tennis courts, sand volleyball court, children's playground and more! Don't miss the opportunity to make this your dream home!
Location
State FL
County St. Johns
Community Durbin Crossing
Area 301-Julington Creek/Switzerland
Direction From St Johns Pkwy, travel west on Long Leaf Pine Pkwy. Turn left on Harbury Dr. Left on Willow Winds Pkwy. Home is on the right.
Interior
Interior Features Breakfast Bar, Eat-in Kitchen, Entrance Foyer, Kitchen Island, Pantry, Primary Bathroom -Tub with Separate Shower, Split Bedrooms, Walk-In Closet(s)
Heating Central
Cooling Central Air
Flooring Carpet, Tile, Vinyl
Furnishings Unfurnished
Laundry Upper Level
Exterior
Parking Features Garage
Garage Spaces 3.0
Utilities Available Electricity Connected, Sewer Connected, Water Connected
Total Parking Spaces 3
Garage Yes
Private Pool No
Building
Faces Northeast
Sewer Public Sewer
Water Public
Architectural Style Traditional
Structure Type Frame
New Construction No
Construction Status Updated/Remodeled
Schools
Elementary Schools Patriot Oaks Academy
Middle Schools Patriot Oaks Academy
High Schools Creekside
Others
Senior Community No
Tax ID 0096354740
Acceptable Financing Cash, FHA, VA Loan
Listing Terms Cash, FHA, VA Loan
Read Less Info
Want to know what your home might be worth? Contact us for a FREE valuation!

Our team is ready to help you sell your home for the highest possible price ASAP
Bought with ENGEL & VOLKERS FIRST COAST
"Molly's job is to find and attract mastery-based agents to the office, protect the culture, and make sure everyone is happy! "






